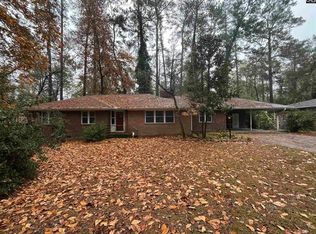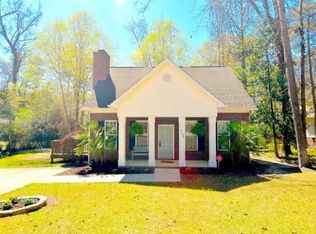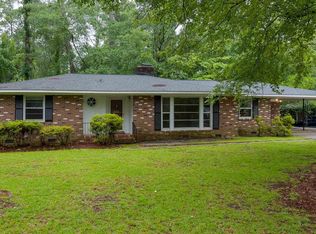Come see this charming home in Forest Acres! Located just minutes from shopping and dining at Trenholm Plaza, as well as area parks and schools, this 3 bedroom, 2 bathroom home boasts; a large formal living room off of the entry with tile floors, a wood burning fireplace and tons of natural light; a dedicated dining room with tile floors, brick accents, and access to the updated kitchen, which features natural wood cabinets, dark countertops, newer appliances and an eating area; a relaxing family room with a built in workstation, perfect for an office. The master bedroom features a private en suite bathroom with an updated vanity. Two additional bedrooms share the hallway bathroom. Out back is a large patio and an ample sized yard, perfect for entertaining or for pets. Come make this home yours today!
This property is off market, which means it's not currently listed for sale or rent on Zillow. This may be different from what's available on other websites or public sources.


