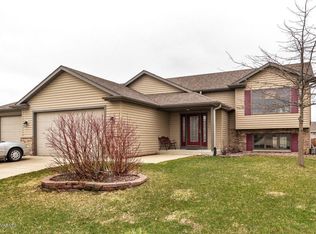Closed
$405,000
4646 Banff Ln NW, Rochester, MN 55901
4beds
2,280sqft
Single Family Residence
Built in 2006
0.27 Acres Lot
$424,500 Zestimate®
$178/sqft
$2,275 Estimated rent
Home value
$424,500
$403,000 - $446,000
$2,275/mo
Zestimate® history
Loading...
Owner options
Explore your selling options
What's special
This 4 bedroom, 2 bathroom split level home is located in a highly desirable neighborhood, in a quiet cul-de-sac, just minutes from West circle drive close to shops and restaurants. The home features a spacious living area and a modern kitchen and open floor plan, making it perfect for entertaining and everyday living. The upgraded dual zone furnace and AC unit were replaced within the last 2 years, a roof claim is in process, along with a newer water heater! This home is perfect for anyone looking for a combination of style and convenience.
Zillow last checked: 8 hours ago
Listing updated: May 11, 2024 at 11:58pm
Listed by:
Lee Fleming 507-261-0072,
Edina Realty, Inc.
Bought with:
Michelle Kalina
Lakes Sotheby's International Realty
Source: NorthstarMLS as distributed by MLS GRID,MLS#: 6349617
Facts & features
Interior
Bedrooms & bathrooms
- Bedrooms: 4
- Bathrooms: 2
- Full bathrooms: 2
Bedroom 1
- Level: Upper
- Area: 169 Square Feet
- Dimensions: 13x13
Bedroom 2
- Level: Upper
- Area: 132 Square Feet
- Dimensions: 12x11
Bedroom 3
- Level: Lower
- Area: 130 Square Feet
- Dimensions: 10x13
Bedroom 4
- Level: Upper
- Area: 143 Square Feet
- Dimensions: 11x13
Dining room
- Level: Upper
- Area: 100 Square Feet
- Dimensions: 10x10
Family room
- Level: Lower
- Area: 408 Square Feet
- Dimensions: 24x17
Kitchen
- Level: Upper
- Area: 100 Square Feet
- Dimensions: 10x10
Laundry
- Level: Lower
- Area: 77 Square Feet
- Dimensions: 11x7
Living room
- Level: Upper
- Area: 224 Square Feet
- Dimensions: 16x14
Heating
- Forced Air, Fireplace(s)
Cooling
- Central Air
Appliances
- Included: Dishwasher, Dryer, Microwave, Range, Refrigerator, Washer
Features
- Basement: Finished,Walk-Out Access
- Number of fireplaces: 1
- Fireplace features: Gas
Interior area
- Total structure area: 2,280
- Total interior livable area: 2,280 sqft
- Finished area above ground: 1,188
- Finished area below ground: 1,092
Property
Parking
- Total spaces: 2
- Parking features: Attached
- Attached garage spaces: 2
Accessibility
- Accessibility features: None
Features
- Levels: Multi/Split
- Patio & porch: Deck
- Fencing: None
Lot
- Size: 0.27 Acres
Details
- Foundation area: 1188
- Parcel number: 742921074312
- Zoning description: Residential-Single Family
Construction
Type & style
- Home type: SingleFamily
- Property subtype: Single Family Residence
Materials
- Brick/Stone, Vinyl Siding
- Roof: Age 8 Years or Less
Condition
- Age of Property: 18
- New construction: No
- Year built: 2006
Utilities & green energy
- Gas: Natural Gas
- Sewer: City Sewer/Connected
- Water: City Water/Connected
Community & neighborhood
Location
- Region: Rochester
- Subdivision: Fox Trails 2nd
HOA & financial
HOA
- Has HOA: No
Price history
| Date | Event | Price |
|---|---|---|
| 5/12/2023 | Sold | $405,000+6.6%$178/sqft |
Source: | ||
| 4/17/2023 | Pending sale | $380,000$167/sqft |
Source: | ||
| 4/11/2023 | Listed for sale | $380,000+49%$167/sqft |
Source: | ||
| 6/30/2017 | Sold | $255,000-0.8%$112/sqft |
Source: | ||
| 6/1/2017 | Pending sale | $257,000$113/sqft |
Source: Home Avenue, Inc. #4079357 Report a problem | ||
Public tax history
| Year | Property taxes | Tax assessment |
|---|---|---|
| 2024 | $4,020 | $372,200 +17% |
| 2023 | -- | $318,100 +2.3% |
| 2022 | $3,642 +3.8% | $311,100 +18.2% |
Find assessor info on the county website
Neighborhood: 55901
Nearby schools
GreatSchools rating
- 5/10Sunset Terrace Elementary SchoolGrades: PK-5Distance: 2 mi
- 5/10John Marshall Senior High SchoolGrades: 8-12Distance: 2.6 mi
- 3/10Dakota Middle SchoolGrades: 6-8Distance: 3.3 mi
Get a cash offer in 3 minutes
Find out how much your home could sell for in as little as 3 minutes with a no-obligation cash offer.
Estimated market value
$424,500
Get a cash offer in 3 minutes
Find out how much your home could sell for in as little as 3 minutes with a no-obligation cash offer.
Estimated market value
$424,500
