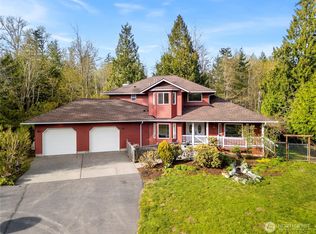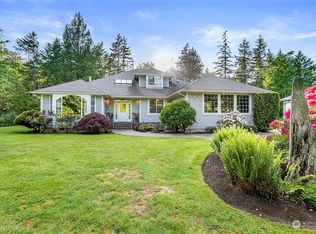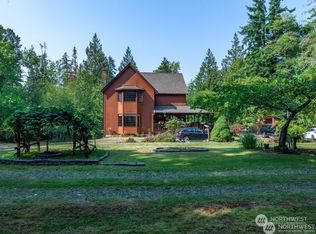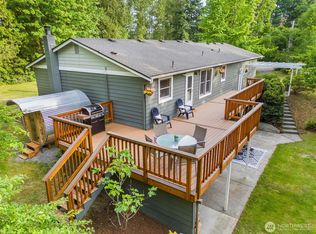Sold
Listed by:
Brie Turoff Mueller,
Muljat Group
Bought with: Coldwell Banker Bain
$1,675,000
4645 Vining Road, Bellingham, WA 98226
4beds
5,512sqft
Single Family Residence
Built in 1997
14.77 Acres Lot
$1,679,800 Zestimate®
$304/sqft
$5,418 Estimated rent
Home value
$1,679,800
$1.60M - $1.76M
$5,418/mo
Zestimate® history
Loading...
Owner options
Explore your selling options
What's special
Unmatched quality & enchanting surroundings will lure you into this spectacular estate. Ideally located at the end of a private lane on over 14 secluded acres, yet only minutes from restaurants, shopping, theaters, & coffee shops. Years spent planning, constructing, & landscaping this 5,500+ oasis worth coming home to. Features include 4 bedrooms, one being a spacious main floor primary suite, w/ a hot tub right outside, 5 bathrooms, open floorplan w/ multiple living areas including bonus & exercise rooms, gourmet kitchen w/ two bars and 6 burner Viking range, radiant floor heat, air conditioning, generator, 4-car garage, shop and charging station! Sport court & private pond, where luxury & privacy converge! Welcome Home!
Zillow last checked: 8 hours ago
Listing updated: February 07, 2026 at 04:04am
Listed by:
Brie Turoff Mueller,
Muljat Group
Bought with:
Kelly Ellenz, 127907
Coldwell Banker Bain
Source: NWMLS,MLS#: 2370414
Facts & features
Interior
Bedrooms & bathrooms
- Bedrooms: 4
- Bathrooms: 5
- Full bathrooms: 3
- 3/4 bathrooms: 2
- Main level bathrooms: 2
- Main level bedrooms: 1
Primary bedroom
- Level: Main
Bathroom full
- Level: Main
Bathroom three quarter
- Level: Main
Den office
- Level: Main
Dining room
- Level: Main
Entry hall
- Level: Main
Great room
- Level: Main
Kitchen with eating space
- Level: Main
Utility room
- Level: Main
Heating
- Fireplace, Radiant, Propane
Cooling
- Central Air
Appliances
- Included: Dishwasher(s), Disposal, Double Oven, Microwave(s), Refrigerator(s), Garbage Disposal
Features
- Bath Off Primary, Central Vacuum, Ceiling Fan(s), Dining Room, Walk-In Pantry
- Flooring: Ceramic Tile, Hardwood, Vinyl, Carpet
- Doors: French Doors
- Windows: Double Pane/Storm Window, Skylight(s)
- Number of fireplaces: 1
- Fireplace features: Gas, Main Level: 1, Fireplace
Interior area
- Total structure area: 5,512
- Total interior livable area: 5,512 sqft
Property
Parking
- Total spaces: 4
- Parking features: Attached Garage, RV Parking
- Has attached garage: Yes
- Covered spaces: 4
Features
- Levels: Two
- Stories: 2
- Entry location: Main
- Patio & porch: Bath Off Primary, Built-In Vacuum, Ceiling Fan(s), Double Pane/Storm Window, Dining Room, Fireplace, French Doors, Hot Tub/Spa, Jetted Tub, Security System, Skylight(s), Walk-In Closet(s), Walk-In Pantry, Wired for Generator
- Has spa: Yes
- Spa features: Indoor, Bath
- Has view: Yes
- View description: Territorial
Lot
- Size: 14.77 Acres
- Features: Dead End Street, Paved, Athletic Court, Cable TV, Dog Run, High Speed Internet, Patio, Propane, RV Parking, Shop, Sprinkler System
- Topography: Level,Partial Slope
- Residential vegetation: Garden Space, Wooded
Details
- Parcel number: 3803042482120000
- Special conditions: Standard
- Other equipment: Wired for Generator
Construction
Type & style
- Home type: SingleFamily
- Property subtype: Single Family Residence
Materials
- Brick, Stucco
- Foundation: Poured Concrete
- Roof: Composition
Condition
- Year built: 1997
Utilities & green energy
- Electric: Company: Puget Sound Energy
- Sewer: Septic Tank, Company: Septic
- Water: Private, Company: Private Well
Community & neighborhood
Security
- Security features: Security System
Community
- Community features: CCRs
Location
- Region: Bellingham
- Subdivision: Bellingham
Other
Other facts
- Listing terms: Cash Out,Conventional
- Cumulative days on market: 221 days
Price history
| Date | Event | Price |
|---|---|---|
| 1/7/2026 | Sold | $1,675,000-5.6%$304/sqft |
Source: | ||
| 12/13/2025 | Pending sale | $1,775,000$322/sqft |
Source: | ||
| 12/10/2025 | Price change | $1,775,000-4.1%$322/sqft |
Source: | ||
| 12/1/2025 | Listed for sale | $1,850,000+3.1%$336/sqft |
Source: | ||
| 12/30/2021 | Sold | $1,795,000$326/sqft |
Source: | ||
Public tax history
| Year | Property taxes | Tax assessment |
|---|---|---|
| 2024 | $19,802 +9.2% | $2,199,473 +2.3% |
| 2023 | $18,136 +19.3% | $2,150,083 +27% |
| 2022 | $15,206 +9.1% | $1,692,978 +21% |
Find assessor info on the county website
Neighborhood: 98226
Nearby schools
GreatSchools rating
- 4/10Northern Heights Elementary SchoolGrades: PK-5Distance: 1.7 mi
- 6/10Shuksan Middle SchoolGrades: 6-8Distance: 3.8 mi
- 7/10Squalicum High SchoolGrades: 9-12Distance: 1.8 mi
Get pre-qualified for a loan
At Zillow Home Loans, we can pre-qualify you in as little as 5 minutes with no impact to your credit score.An equal housing lender. NMLS #10287.



