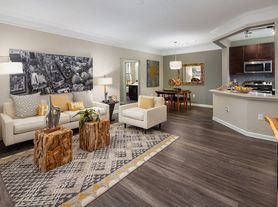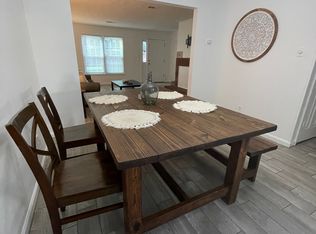TOP FEATURES: TOP RATED SCHOOLS, UPDATED PAINT, APPLICANCES INCLUDED, HUGH LEAVING AND DINNING AREA. OVER SIZED ROOMS. Fabulous Johns Creek/Alpharetta Location close to 400 and shopping. Walk to shops & restaurants. The 2-story townhouse with private 3 bedroom 2 1/2 bathroom end unit boasts of a large open Living room and Kitchen. Hardwood floors in the Living room. Nice back patio for entertaining. TOP RATED school area - Dolvin Elementary, Autrey Mill Middle, Johns Creek High. You dont want to miss this townhouse , and it is ready for immediate move-in. A washer/Dryer is included.
Listings identified with the FMLS IDX logo come from FMLS and are held by brokerage firms other than the owner of this website. The listing brokerage is identified in any listing details. Information is deemed reliable but is not guaranteed. 2025 First Multiple Listing Service, Inc.
Townhouse for rent
$2,400/mo
4645 Valais Ct UNIT 135, Alpharetta, GA 30022
3beds
1,316sqft
Price may not include required fees and charges.
Townhouse
Available now
Cats, dogs OK
Central air, ceiling fan
In unit laundry
2 Parking spaces parking
Central, fireplace
What's special
Oversized roomsHardwood floorsUpdated paint
- 64 days |
- -- |
- -- |
Travel times
Zillow can help you save for your dream home
With a 6% savings match, a first-time homebuyer savings account is designed to help you reach your down payment goals faster.
Offer exclusive to Foyer+; Terms apply. Details on landing page.
Facts & features
Interior
Bedrooms & bathrooms
- Bedrooms: 3
- Bathrooms: 3
- Full bathrooms: 2
- 1/2 bathrooms: 1
Heating
- Central, Fireplace
Cooling
- Central Air, Ceiling Fan
Appliances
- Included: Dishwasher, Dryer, Microwave, Range, Refrigerator, Stove
- Laundry: In Unit, Laundry Closet
Features
- Ceiling Fan(s), Walk-In Closet(s)
- Flooring: Laminate
- Has fireplace: Yes
Interior area
- Total interior livable area: 1,316 sqft
Property
Parking
- Total spaces: 2
- Parking features: Assigned, On Street
- Details: Contact manager
Features
- Stories: 2
- Exterior features: Contact manager
Construction
Type & style
- Home type: Townhouse
- Property subtype: Townhouse
Materials
- Roof: Composition
Condition
- Year built: 2000
Building
Management
- Pets allowed: Yes
Community & HOA
Location
- Region: Alpharetta
Financial & listing details
- Lease term: 12 Months
Price history
| Date | Event | Price |
|---|---|---|
| 8/12/2025 | Listed for rent | $2,400$2/sqft |
Source: FMLS GA #7628849 | ||
| 5/10/2025 | Listing removed | $2,400$2/sqft |
Source: FMLS GA #7525717 | ||
| 5/8/2025 | Sold | $390,000-2.3%$296/sqft |
Source: | ||
| 4/9/2025 | Pending sale | $399,000$303/sqft |
Source: | ||
| 3/21/2025 | Listed for sale | $399,000$303/sqft |
Source: | ||
Neighborhood: 30022
There are 4 available units in this apartment building

