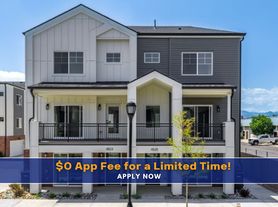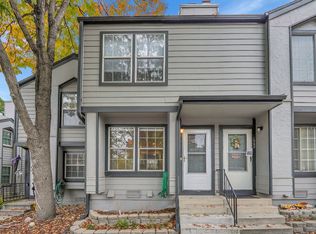Welcome to this beautifully renovated 4-Bedroom + Office, 4-Bath (2,040 Sq Ft) with Fenced Backyard in Wheat Ridge.
Offering four bedrooms, four bathrooms, plus an additional office or bonus room, this home provides ample living space with a total of five rooms, ideal for families, professionals, or those working from home.
Fully updated throughout, the home features modern finishes, updated flooring, and a bright, functional layout. The renovated kitchen is incredibly spacious and includes an island, new stainless steel appliances, and a bright open dining room.
In-unit laundry adds everyday convenience, and recent upgrades throughout show thoughtful consideration of convenience for tenants.
Enjoy driveway parking with ample off-street or on-property parking, along with a fully fenced backyard, perfect for pets, outdoor entertaining, or private relaxation.
Located in a desirable Wheat Ridge neighborhood with quick access to I-25, as well as nearby parks, trails, shopping, dining, and schools, this property offers easy commuting benefits, while enjoying the comfort of a fully renovated home on a quiet, safe street.
Tenant is responsible for all utilities. Renter's insurance preferred.
Lease terms are 12 month.
Pets negotiable. $50 per month with non-refundable deposit of $500.
House for rent
Accepts Zillow applicationsSpecial offer
$4,500/mo
4645 Swadley St, Wheat Ridge, CO 80033
5beds
2,040sqft
Price may not include required fees and charges.
Single family residence
Available Thu Jan 1 2026
Cats, dogs OK
Central air
In unit laundry
Detached parking
Forced air
What's special
Modern finishesFenced backyardFully fenced backyardDriveway parkingIn-unit laundryRenovated kitchenBright functional layout
- 14 days |
- -- |
- -- |
Zillow last checked: 8 hours ago
Listing updated: December 12, 2025 at 07:05pm
Travel times
Facts & features
Interior
Bedrooms & bathrooms
- Bedrooms: 5
- Bathrooms: 4
- Full bathrooms: 4
Heating
- Forced Air
Cooling
- Central Air
Appliances
- Included: Dishwasher, Dryer, Freezer, Microwave, Oven, Refrigerator, Washer
- Laundry: In Unit
Features
- Flooring: Hardwood, Tile
Interior area
- Total interior livable area: 2,040 sqft
Property
Parking
- Parking features: Detached, Off Street
- Details: Contact manager
Features
- Exterior features: Heating system: Forced Air, No Utilities included in rent
Details
- Parcel number: 3920103006
Construction
Type & style
- Home type: SingleFamily
- Property subtype: Single Family Residence
Community & HOA
Location
- Region: Wheat Ridge
Financial & listing details
- Lease term: 1 Year
Price history
| Date | Event | Price |
|---|---|---|
| 12/13/2025 | Listed for rent | $4,500$2/sqft |
Source: Zillow Rentals | ||
| 7/14/2025 | Sold | $530,000-10.9%$260/sqft |
Source: | ||
| 6/26/2025 | Contingent | $595,000$292/sqft |
Source: | ||
| 6/13/2025 | Pending sale | $595,000$292/sqft |
Source: | ||
| 6/9/2025 | Price change | $595,000-1.7%$292/sqft |
Source: | ||
Neighborhood: 80033
Nearby schools
GreatSchools rating
- 7/10Prospect Valley Elementary SchoolGrades: K-5Distance: 1.2 mi
- 5/10Everitt Middle SchoolGrades: 6-8Distance: 1.4 mi
- 7/10Wheat Ridge High SchoolGrades: 9-12Distance: 1.8 mi
- Special offer! Get $1,000 off your first month if lease is signed before 01/01/2026.Expires December 31, 2025

