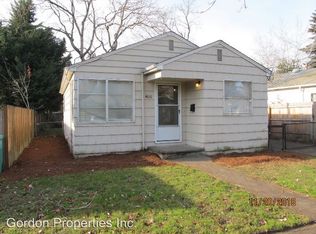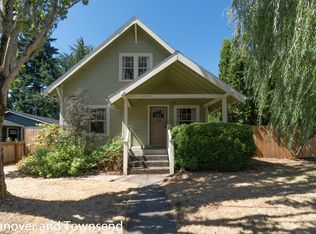Charming one level bungalow, thoughtfully cared for and updated. Beautiful refinished hardwood floors, newer windows, non-conforming 3rd bedroom or office with closet. Remodeled bathroom and spacious master bedroom with French doors to the back deck. Laundry/mud room with large sink and man door with easy access to side yard. Level, fenced yard has raised beds. Corner lot for privacy! New FoPo food carts only blocks away!
This property is off market, which means it's not currently listed for sale or rent on Zillow. This may be different from what's available on other websites or public sources.

