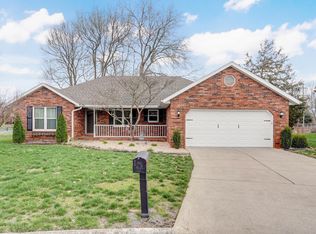One of a kind all brick home in Spring Creek with over 2500 sq. ft. on 1 level, 36 inch doors, and oversized 3 car garage on a cul de sac lot. This home features large windows in the living room and dining room with a great view of the tennis courts and park, a sunroom, huge living room and a family room, formal dining and a breakfast nook, hardwood floors, gas fireplace, walk in shower in the master bathroom, large pantry, pull out shelves, corian countertops, and a movable island in the kitchen. With the wide doors and the ability to add a ramp in the garage, this home could be made wheelchair accessible. Conveniently located to hospitals, Farmers Park, shopping, and entertainment. You won''t find another one with all these amenities in this area.
This property is off market, which means it's not currently listed for sale or rent on Zillow. This may be different from what's available on other websites or public sources.

