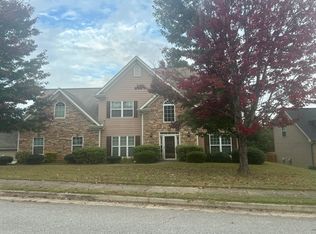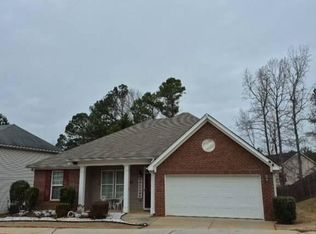LOT 15-The Carmen **NOW UNDER CONSTRUCTION** 4 BR/2.5 Bath 2 story traditional w/ brick accents. Great established neighborhood w/ wonderful amenities. Spacious home features a formal dining room, large family room, beautiful open kitchen w/ granite and SS appliance package, 1/2 bath & laundry room on main level. Upstairs you will find 4 spacious bedrooms including the owner's retreat w/ private bath featuring tile floor, separate tub/shower, & large walk in-closet. Approx completion FEB/MARCH 2018. Seller pays some closing w/ preferred lender.
This property is off market, which means it's not currently listed for sale or rent on Zillow. This may be different from what's available on other websites or public sources.

