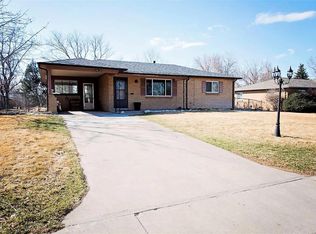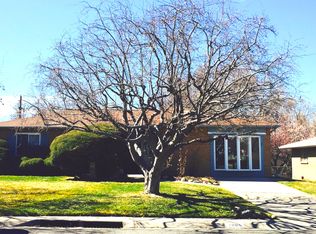Large one-of-a-kind ranch bursting with charm that includes numerous upgrades & custom features! Spanish-inspired kitchen, new brick fireplace in all-season sunroom, designer bathroom, gorgeous custom closets with Closet Factory organization in the master, and sprawling finished basement with bar, workshop & large laundry room. Energy-efficient cellular blinds, solar panels, & community well water. A gardener's delight, this beautiful yard, hot tub, and dog run make this the perfect place to spend your time or entertain. Kids' playhouse and reading nook provide a magical home for a family. Big covered porches for year-round enjoyment & beautiful sunset views. Only 12 minutes to downtown Denver, just west of the Lakeside & Berkeley neighborhoods, right off a Clear Creek bike trail, and blocks from the restaurants & shops of Wheat Ridge's 38th Ave., this charming neighborhood is changing fast. This home has been thoughtfully updated, meticulously maintained & loved, so don't miss the opportunity to make it your new home! Upgrades include refinished hardwood floors, refinished cabinets & new hardware, completely remodeled larger bath, new gorgeous wood interior doors, new trim & casing, custom barn door & mantle, modern framed glass closet doors, new toilet in the basement, new gas fireplace, surround, & major masonry, new paint throughout, new refrigerator, new roof & gutters, new exterior trim paint (2017), new fence along north side & two gates, new shed, new landscaping (including 300 tulips!), custom backyard clubhouse, custom energy efficient cellular window coverings.
This property is off market, which means it's not currently listed for sale or rent on Zillow. This may be different from what's available on other websites or public sources.

