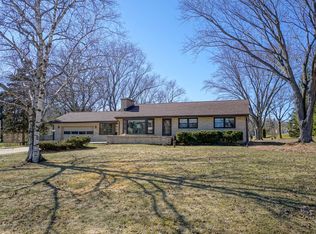Closed
$540,000
4645 North 159th STREET, Brookfield, WI 53005
5beds
2,725sqft
Single Family Residence
Built in 1955
0.72 Acres Lot
$548,200 Zestimate®
$198/sqft
$3,904 Estimated rent
Home value
$548,200
$515,000 - $587,000
$3,904/mo
Zestimate® history
Loading...
Owner options
Explore your selling options
What's special
Stylish and updated home on a large lot is move-in ready! This home has a long list of updates including bathroom remodels, new and refinished flooring, addition of a 5th bedroom and more! The central kitchen and living open to one another and lend to an open feel. The family and dining room offer lots of natural sunlight and access to the backyard with patio and in ground pool. 5 nice sized bedrooms offer plenty of options and space for everyone. Downstairs the huge rec rm w/ 2nd NFP and office offer even more room to work and play or relax. You will love the great location near shopping, restaurants and minutes from the freeway all in a walkable, quaint neighborhood. Schedule your showing as this gem won't last long!
Zillow last checked: 8 hours ago
Listing updated: May 09, 2025 at 02:18am
Listed by:
Mattson Real Estate Group* 414-530-3645,
First Weber Inc- Mequon
Bought with:
Mike Borowski Group*
Source: WIREX MLS,MLS#: 1910824 Originating MLS: Metro MLS
Originating MLS: Metro MLS
Facts & features
Interior
Bedrooms & bathrooms
- Bedrooms: 5
- Bathrooms: 3
- Full bathrooms: 2
- 1/2 bathrooms: 1
- Main level bedrooms: 5
Primary bedroom
- Level: Main
- Area: 168
- Dimensions: 14 x 12
Bedroom 2
- Level: Main
- Area: 221
- Dimensions: 17 x 13
Bedroom 3
- Level: Main
- Area: 140
- Dimensions: 14 x 10
Bedroom 4
- Level: Main
- Area: 108
- Dimensions: 12 x 9
Bedroom 5
- Level: Main
- Area: 99
- Dimensions: 11 x 9
Bathroom
- Features: Tub Only, Shower Over Tub, Shower Stall
Dining room
- Level: Main
- Area: 120
- Dimensions: 12 x 10
Family room
- Level: Main
- Area: 132
- Dimensions: 12 x 11
Kitchen
- Level: Main
- Area: 132
- Dimensions: 12 x 11
Living room
- Level: Main
- Area: 270
- Dimensions: 18 x 15
Heating
- Natural Gas, Forced Air, Multiple Units
Cooling
- Central Air, Multi Units
Appliances
- Included: Dishwasher, Disposal, Dryer, Microwave, Oven, Range, Refrigerator, Washer, Water Softener Rented
Features
- High Speed Internet
- Flooring: Wood or Sim.Wood Floors
- Basement: Block,Crawl Space,Finished,Full,Radon Mitigation System,Sump Pump
Interior area
- Total structure area: 2,725
- Total interior livable area: 2,725 sqft
- Finished area above ground: 2,151
- Finished area below ground: 574
Property
Parking
- Total spaces: 2.5
- Parking features: Garage Door Opener, Attached, 2 Car, 1 Space
- Attached garage spaces: 2.5
Features
- Levels: One
- Stories: 1
- Patio & porch: Patio
- Pool features: In Ground
Lot
- Size: 0.72 Acres
Details
- Parcel number: BR C1017039
- Zoning: res
Construction
Type & style
- Home type: SingleFamily
- Architectural style: Ranch
- Property subtype: Single Family Residence
Materials
- Wood Siding
Condition
- 21+ Years
- New construction: No
- Year built: 1955
Utilities & green energy
- Sewer: Public Sewer
- Water: Well
- Utilities for property: Cable Available
Community & neighborhood
Location
- Region: Brookfield
- Municipality: Brookfield
Price history
| Date | Event | Price |
|---|---|---|
| 4/30/2025 | Sold | $540,000+8%$198/sqft |
Source: | ||
| 4/28/2025 | Pending sale | $499,900$183/sqft |
Source: | ||
| 4/7/2025 | Contingent | $499,900$183/sqft |
Source: | ||
| 4/5/2025 | Listed for sale | $499,900+14.4%$183/sqft |
Source: | ||
| 5/23/2022 | Sold | $437,100+9.3%$160/sqft |
Source: | ||
Public tax history
| Year | Property taxes | Tax assessment |
|---|---|---|
| 2023 | $4,899 +18% | $441,100 +49.3% |
| 2022 | $4,152 -5.5% | $295,400 |
| 2021 | $4,393 -4.5% | $295,400 |
Find assessor info on the county website
Neighborhood: 53005
Nearby schools
GreatSchools rating
- 10/10Burleigh Elementary SchoolGrades: PK-5Distance: 1.7 mi
- 9/10Pilgrim Park Middle SchoolGrades: 6-8Distance: 3.7 mi
- 10/10East High SchoolGrades: 9-12Distance: 2 mi
Schools provided by the listing agent
- District: Elmbrook
Source: WIREX MLS. This data may not be complete. We recommend contacting the local school district to confirm school assignments for this home.

Get pre-qualified for a loan
At Zillow Home Loans, we can pre-qualify you in as little as 5 minutes with no impact to your credit score.An equal housing lender. NMLS #10287.
Sell for more on Zillow
Get a free Zillow Showcase℠ listing and you could sell for .
$548,200
2% more+ $10,964
With Zillow Showcase(estimated)
$559,164