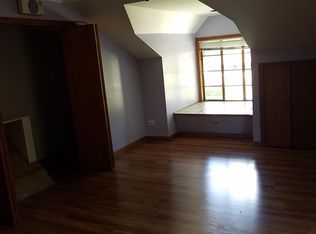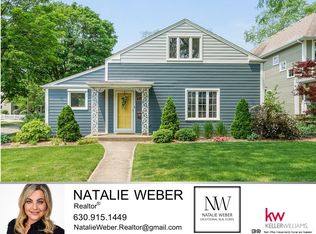Closed
$1,650,000
4645 Linscott Ave, Downers Grove, IL 60515
6beds
5,138sqft
Single Family Residence
Built in 2025
6,600 Square Feet Lot
$1,678,200 Zestimate®
$321/sqft
$8,060 Estimated rent
Home value
$1,678,200
$1.53M - $1.83M
$8,060/mo
Zestimate® history
Loading...
Owner options
Explore your selling options
What's special
Welcome to the epitome of luxury living in Downers Grove! This exquisite residence is designed to exceed the expectations of discerning families. Spanning four meticulously finished levels and showcasing over 3600 square feet of living space, this residence provides ample room for gracious living and entertaining. With six bedrooms and five and a half baths, including a convenient first-floor office, this home effortlessly combines practicality with elegance. The gourmet kitchen serves as the heart of the home, perfect for gathering with family and friends. Located in the highly desirable Northwest neighborhood, this lovely residence offers an inviting array of amenities just steps from your doorstep. From top-rated schools, to convenient access to town, train station, and Prince Pond park. Come experience the welcoming charm of this exceptional home!
Zillow last checked: 8 hours ago
Listing updated: March 14, 2025 at 01:23am
Listing courtesy of:
Eileen Fielding 708-567-0179,
RE/MAX Action
Bought with:
Natalie Weber
Keller Williams Experience
Source: MRED as distributed by MLS GRID,MLS#: 12074082
Facts & features
Interior
Bedrooms & bathrooms
- Bedrooms: 6
- Bathrooms: 6
- Full bathrooms: 5
- 1/2 bathrooms: 1
Primary bedroom
- Features: Bathroom (Full)
- Level: Second
- Area: 300 Square Feet
- Dimensions: 20X15
Bedroom 2
- Level: Second
- Area: 132 Square Feet
- Dimensions: 12X11
Bedroom 3
- Level: Second
- Area: 143 Square Feet
- Dimensions: 13X11
Bedroom 4
- Level: Second
- Area: 165 Square Feet
- Dimensions: 15X11
Bedroom 5
- Level: Third
- Area: 336 Square Feet
- Dimensions: 24X14
Bedroom 6
- Level: Basement
- Area: 154 Square Feet
- Dimensions: 14X11
Dining room
- Features: Flooring (Hardwood)
- Level: Main
- Area: 168 Square Feet
- Dimensions: 14X12
Family room
- Features: Flooring (Hardwood)
- Level: Main
- Area: 340 Square Feet
- Dimensions: 20X17
Kitchen
- Features: Flooring (Hardwood)
- Level: Main
- Area: 260 Square Feet
- Dimensions: 20X13
Laundry
- Features: Flooring (Porcelain Tile)
- Level: Second
- Area: 72 Square Feet
- Dimensions: 9X8
Mud room
- Level: Main
- Area: 80 Square Feet
- Dimensions: 10X8
Office
- Features: Flooring (Hardwood)
- Level: Main
- Area: 132 Square Feet
- Dimensions: 12X11
Heating
- Natural Gas, Forced Air
Cooling
- Central Air
Features
- Basement: Finished,Full
- Attic: Finished
- Number of fireplaces: 1
- Fireplace features: Family Room
Interior area
- Total structure area: 4,476
- Total interior livable area: 5,138 sqft
- Finished area below ground: 1,100
Property
Parking
- Total spaces: 2
- Parking features: On Site, Attached, Garage
- Attached garage spaces: 2
Accessibility
- Accessibility features: No Disability Access
Features
- Stories: 3
Lot
- Size: 6,600 sqft
- Dimensions: 50 X 132
Details
- Parcel number: 0906417012
- Special conditions: None
Construction
Type & style
- Home type: SingleFamily
- Property subtype: Single Family Residence
Materials
- Combination
Condition
- New Construction
- New construction: Yes
- Year built: 2025
Utilities & green energy
- Sewer: Public Sewer
- Water: Lake Michigan
Community & neighborhood
Location
- Region: Downers Grove
Other
Other facts
- Listing terms: Conventional
- Ownership: Fee Simple
Price history
| Date | Event | Price |
|---|---|---|
| 3/12/2025 | Sold | $1,650,000+0%$321/sqft |
Source: | ||
| 11/28/2024 | Contingent | $1,649,900$321/sqft |
Source: | ||
| 6/4/2024 | Listed for sale | $1,649,900+358.3%$321/sqft |
Source: | ||
| 10/27/2023 | Sold | $360,000-10%$70/sqft |
Source: | ||
| 9/6/2023 | Contingent | $399,900$78/sqft |
Source: | ||
Public tax history
| Year | Property taxes | Tax assessment |
|---|---|---|
| 2023 | $7,712 +0.5% | $145,730 +3.1% |
| 2022 | $7,672 +6.9% | $141,360 +1.2% |
| 2021 | $7,177 +2% | $139,750 +2% |
Find assessor info on the county website
Neighborhood: 60515
Nearby schools
GreatSchools rating
- 6/10Pierce Downer Elementary SchoolGrades: PK-6Distance: 0.4 mi
- 5/10Herrick Middle SchoolGrades: 7-8Distance: 0.4 mi
- 9/10Community H S Dist 99 - North High SchoolGrades: 9-12Distance: 0.3 mi
Schools provided by the listing agent
- Elementary: Pierce Downer Elementary School
- Middle: Herrick Middle School
- High: North High School
- District: 58
Source: MRED as distributed by MLS GRID. This data may not be complete. We recommend contacting the local school district to confirm school assignments for this home.

Get pre-qualified for a loan
At Zillow Home Loans, we can pre-qualify you in as little as 5 minutes with no impact to your credit score.An equal housing lender. NMLS #10287.
Sell for more on Zillow
Get a free Zillow Showcase℠ listing and you could sell for .
$1,678,200
2% more+ $33,564
With Zillow Showcase(estimated)
$1,711,764
