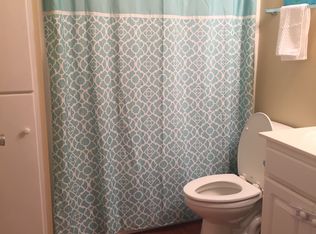MOTIVATED SELLER!! 4 bedroom home in the Holtville School District on a 1.23 acre lot! Located in the Slapout Community within a mile of Lake Jordan and offering conveniences such as Dollar General, Piggly Wiggly and several restaurants. Wetumpka and Millbrook are only about 15 minutes away! Beautiful new flooring throughout the majority of the house. New HVAC system with Hepa filter installed in 2018. Custom made shutters will catch your eye in the formal dining room which is open to the spacious great room. A corner gas log fireplace completes this space. The kitchen offers lots of cabinets and counter space, a breakfast bar, and stainless steel appliances which includes a gas range with double ovens and a Bosch ultra quiet dishwasher with stainless steel tub. Built in cabinets in the laundry room and the Maytag washer and dryer will remain! The split floor plan features a large master suite on one side of the house and three guest bedrooms on the other side. The master bath has double vanities, a garden tub, and separate shower. A full bathroom is also located down the hallway with the guest bedrooms. An additional room off the back of the house is currently being used as an office but would also make a great playroom or den. At the end of a long day, there's no better place to relax than the screened in back porch which overlooks the huge backyard. Another plus is the detached storage building/workshop! Only minutes away from all three Holtville Schools and the Slapout Volunteer Fire Dept. Don't miss this one! Call today and schedule an appointment to view!
This property is off market, which means it's not currently listed for sale or rent on Zillow. This may be different from what's available on other websites or public sources.

