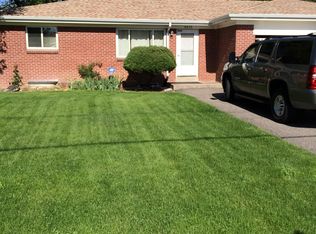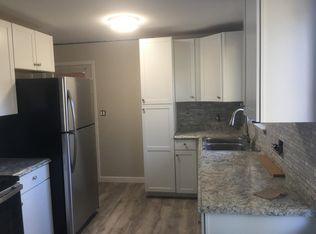Tons of potential in sought-after Bel Air/Kipling location! Ample 4 bedroom and 3 baths, 1956 brick ranch home sitting on expansive .32 acre lot with covered patio. Spacious and welcoming open layout filled with original mid-century charm and details. Gleaming hardwood floors, stacked brick wood burning fireplace and large eat-in kitchen. Featuring marble tile countertops, newer Kenmore Elite French door stainless steel refrigerator, great prep space and breakfast table area. Bright family room with walk-out access to patio and yard. Master suite with double closets and en suite bath. Two large secondary bedroom, full bath and laundry area complete the main level. Expansive 1,500+ sq ft basement partially finished basement. Including bedroom, 3/4 bath, large workshop, laundry area (at framework) and extra bonus areas! Quick access to I-70, Anderson Park and Lutheran Medical Center. This incredible property will sell fast...see it today!
This property is off market, which means it's not currently listed for sale or rent on Zillow. This may be different from what's available on other websites or public sources.

