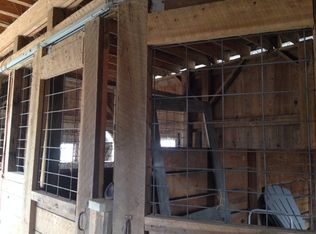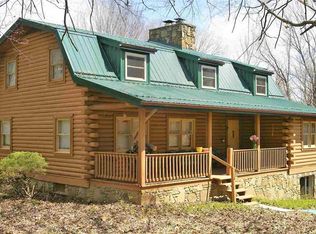Closed
$455,000
4645 E Lampkins Ridge Rd, Bloomington, IN 47401
3beds
2,154sqft
Single Family Residence
Built in 1981
8 Acres Lot
$457,400 Zestimate®
$--/sqft
$2,585 Estimated rent
Home value
$457,400
$421,000 - $499,000
$2,585/mo
Zestimate® history
Loading...
Owner options
Explore your selling options
What's special
Welcome to 4645 E Lampkins Ridge Rd, a truly unique opportunity to own a piece of Bloomington’s countryside charm. This log cabin home, built in 1981, has never been lived in, offering a blank canvas for those with a vision to bring its timeless character to life. Tucked away on 8 gorgeous acres, the property offers privacy and natural beauty, yet remains conveniently located with rear access to Gentry East subdivision, blending country seclusion with in-town convenience. Whether you're looking for a quiet personal retreat or a property with development potential, this setting is something special. The main home features warm wood tones, a classic stone fireplace at the heart of the living area, and an unfinished basement with a built-in garage—ready for your custom touches. Outside, the land is open and gently rolling, perfect for exploring, gardening, or simply enjoying the peace and quiet. In addition to the primary home, there's an additional house on the property, along with a detached garage—both offering excellent renovation potential for guest space, income property, or a workshop. With its rare combination of character, acreage, and location, 4645 E Lampkins Ridge Rd is a once-in-a-lifetime opportunity you won’t want to miss.
Zillow last checked: 8 hours ago
Listing updated: July 26, 2025 at 07:07am
Listed by:
Anthony Walker cell:812-361-9743,
Century 21 Scheetz - Bloomington
Bought with:
BLOOM NonMember
NonMember BL
Source: IRMLS,MLS#: 202511784
Facts & features
Interior
Bedrooms & bathrooms
- Bedrooms: 3
- Bathrooms: 2
- Full bathrooms: 1
- 1/2 bathrooms: 1
Bedroom 1
- Level: Upper
Bedroom 2
- Level: Upper
Dining room
- Level: Main
- Area: 108
- Dimensions: 9 x 12
Family room
- Level: Lower
- Area: 209
- Dimensions: 11 x 19
Kitchen
- Level: Main
- Area: 168
- Dimensions: 14 x 12
Living room
- Level: Main
- Area: 432
- Dimensions: 24 x 18
Heating
- Natural Gas, Forced Air
Cooling
- Central Air
Appliances
- Included: Microwave, Refrigerator, Electric Oven, Electric Range, Gas Water Heater
Features
- Basement: Full,Walk-Out Access,Partially Finished
- Number of fireplaces: 1
- Fireplace features: Living Room, Wood Burning, One
Interior area
- Total structure area: 3,231
- Total interior livable area: 2,154 sqft
- Finished area above ground: 2,154
- Finished area below ground: 0
Property
Parking
- Total spaces: 1
- Parking features: Basement
- Attached garage spaces: 1
Features
- Levels: Two
- Stories: 2
Lot
- Size: 8 Acres
- Features: Rolling Slope
Details
- Parcel number: 530801400167.000008
Construction
Type & style
- Home type: SingleFamily
- Architectural style: Log,Cabin/Cottage
- Property subtype: Single Family Residence
Materials
- Log
Condition
- New construction: No
- Year built: 1981
Utilities & green energy
- Sewer: Septic Tank
- Water: City
Community & neighborhood
Location
- Region: Bloomington
- Subdivision: None
Other
Other facts
- Listing terms: Cash,Conventional
Price history
| Date | Event | Price |
|---|---|---|
| 7/25/2025 | Sold | $455,000-14% |
Source: | ||
| 7/10/2025 | Pending sale | $528,900 |
Source: | ||
| 6/19/2025 | Price change | $528,900-3.6% |
Source: | ||
| 4/8/2025 | Listed for sale | $548,900-4.5% |
Source: | ||
| 9/18/2024 | Listing removed | $575,000-3.4% |
Source: | ||
Public tax history
Tax history is unavailable.
Neighborhood: 47401
Nearby schools
GreatSchools rating
- 7/10Binford Elementary SchoolGrades: PK-6Distance: 2.1 mi
- 7/10Tri-North Middle SchoolGrades: 7-8Distance: 4.5 mi
- 9/10Bloomington High School NorthGrades: 9-12Distance: 5.5 mi
Schools provided by the listing agent
- Elementary: Rogers/Binford
- Middle: Tri-North
- High: Bloomington North
- District: Monroe County Community School Corp.
Source: IRMLS. This data may not be complete. We recommend contacting the local school district to confirm school assignments for this home.

Get pre-qualified for a loan
At Zillow Home Loans, we can pre-qualify you in as little as 5 minutes with no impact to your credit score.An equal housing lender. NMLS #10287.
Sell for more on Zillow
Get a free Zillow Showcase℠ listing and you could sell for .
$457,400
2% more+ $9,148
With Zillow Showcase(estimated)
$466,548
