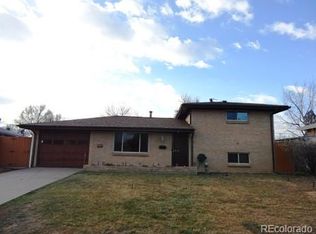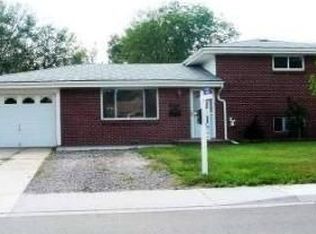Sold for $549,000
$549,000
4645 Dudley Street, Wheat Ridge, CO 80033
4beds
2,130sqft
Single Family Residence
Built in 1957
6,098.4 Square Feet Lot
$548,800 Zestimate®
$258/sqft
$2,856 Estimated rent
Home value
$548,800
$521,000 - $576,000
$2,856/mo
Zestimate® history
Loading...
Owner options
Explore your selling options
What's special
Welcome to 4645 Dudley Street in Wheat Ridge, CO, a beautifully updated and turnkey 4-bedroom, 2-bathroom ranch home boasting a modern open-concept design. The gourmet kitchen features stainless steel appliances and granite countertops, seamlessly flowing into spacious living areas on both the main floor and the fully finished basement, perfect for relaxation and entertainment. Additional amenities include a fully fenced backyard, 1-car attached garage, and a 1-car carport. Enjoy the benefits of solar energy with a system that covers the electric bill, to be assumed by the buyer. Ideally located just a 3-minute drive to the Wadsworth Corridor and a 6-minute drive to Old Towne Arvada, this home offers easy access to modern amenities, grocery stores, and local restaurants. Also this home has one of Wheat Ridge, CO's limited Airbnb permits. This home also has Electric Vehicle charging and is equipped with 220V and 110V power in the garage. Don't miss out on this fantastic opportunity for convenient and comfortable living in Wheat Ridge! See the video at https://youtu.be/VFdTrhx_28M
Zillow last checked: 8 hours ago
Listing updated: October 01, 2024 at 10:59am
Listed by:
Derek Schulze 720-955-7770 derek@symbiodenver.com,
Symbio Denver Corp.,
Hayley Schulze 720-882-5797,
Symbio Denver Corp.
Bought with:
Nicholas Gibson, 100105306
LoKation
Source: REcolorado,MLS#: 2178870
Facts & features
Interior
Bedrooms & bathrooms
- Bedrooms: 4
- Bathrooms: 2
- Full bathrooms: 1
- 3/4 bathrooms: 1
- Main level bathrooms: 1
- Main level bedrooms: 3
Bedroom
- Level: Main
Bedroom
- Level: Main
Bedroom
- Level: Main
Bedroom
- Level: Basement
Bathroom
- Level: Main
Bathroom
- Level: Basement
Dining room
- Level: Main
Family room
- Level: Basement
Kitchen
- Level: Main
Laundry
- Level: Basement
Living room
- Level: Main
Heating
- Forced Air
Cooling
- Central Air
Appliances
- Included: Dishwasher, Disposal, Freezer, Microwave, Self Cleaning Oven
Features
- Granite Counters, Smoke Free
- Flooring: Carpet, Tile, Wood
- Basement: Finished
Interior area
- Total structure area: 2,130
- Total interior livable area: 2,130 sqft
- Finished area above ground: 1,065
- Finished area below ground: 1,065
Property
Parking
- Total spaces: 2
- Parking features: Garage - Attached, Carport
- Attached garage spaces: 1
- Carport spaces: 1
- Covered spaces: 2
Features
- Levels: One
- Stories: 1
- Patio & porch: Covered, Patio
- Exterior features: Private Yard
- Fencing: Full
Lot
- Size: 6,098 sqft
- Features: Level
Details
- Parcel number: 043140
- Special conditions: Standard
Construction
Type & style
- Home type: SingleFamily
- Architectural style: Traditional
- Property subtype: Single Family Residence
Materials
- Brick, Frame
- Roof: Composition
Condition
- Updated/Remodeled
- Year built: 1957
Utilities & green energy
- Electric: 110V, 220 Volts
- Sewer: Public Sewer
- Water: Public
Community & neighborhood
Location
- Region: Wheat Ridge
- Subdivision: Clearvale
Other
Other facts
- Listing terms: Cash,Conventional,FHA,VA Loan
- Ownership: Individual
- Road surface type: Paved
Price history
| Date | Event | Price |
|---|---|---|
| 4/25/2024 | Sold | $549,000$258/sqft |
Source: | ||
| 3/27/2024 | Pending sale | $549,000$258/sqft |
Source: | ||
| 3/22/2024 | Listed for sale | $549,000+23.4%$258/sqft |
Source: | ||
| 8/26/2020 | Sold | $445,000-1.1%$209/sqft |
Source: Public Record Report a problem | ||
| 7/17/2020 | Pending sale | $450,000$211/sqft |
Source: Mb Impressions Realty #2552039 Report a problem | ||
Public tax history
| Year | Property taxes | Tax assessment |
|---|---|---|
| 2024 | $2,985 +29.6% | $32,200 |
| 2023 | $2,304 -1.4% | $32,200 +30.2% |
| 2022 | $2,338 +6.5% | $24,731 -2.8% |
Find assessor info on the county website
Neighborhood: 80033
Nearby schools
GreatSchools rating
- 7/10Peak Expeditionary - PenningtonGrades: PK-5Distance: 0.7 mi
- 5/10Everitt Middle SchoolGrades: 6-8Distance: 0.9 mi
- 7/10Wheat Ridge High SchoolGrades: 9-12Distance: 1.3 mi
Schools provided by the listing agent
- Elementary: Pennington
- Middle: Everitt
- High: Wheat Ridge
- District: Jefferson County R-1
Source: REcolorado. This data may not be complete. We recommend contacting the local school district to confirm school assignments for this home.
Get a cash offer in 3 minutes
Find out how much your home could sell for in as little as 3 minutes with a no-obligation cash offer.
Estimated market value$548,800
Get a cash offer in 3 minutes
Find out how much your home could sell for in as little as 3 minutes with a no-obligation cash offer.
Estimated market value
$548,800

