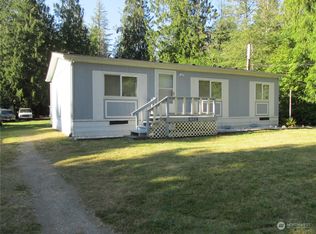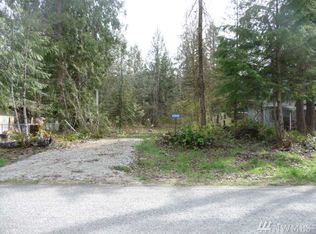Freshly Updated 1,100+/- sqft 3Bd/2Ba home on large, beautifully forested .39 acre lot! Upgrades include: full custom kitchen cabinet pkg w/quartz slab counters, SS appliances, Crossmore door&millwork pkg, fresh paint in&out, new laminate floors throughout living areas, designer tile in baths/utility & more! Other features incl: Master walk-in closet, vaulted ceilings, mature landscaping, & storage shed. Located in the peaceful Cedar Grove community!
This property is off market, which means it's not currently listed for sale or rent on Zillow. This may be different from what's available on other websites or public sources.

