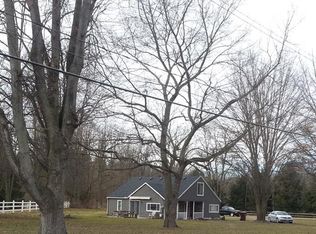Sold for $597,500 on 05/10/24
$597,500
4644 Waterville Swanton Rd, Swanton, OH 43558
5beds
3,765sqft
Single Family Residence
Built in 1962
12.06 Acres Lot
$635,200 Zestimate®
$159/sqft
$2,672 Estimated rent
Home value
$635,200
$578,000 - $699,000
$2,672/mo
Zestimate® history
Loading...
Owner options
Explore your selling options
What's special
Absolutely gorgeous setting on 12 acres with a barn that has four stalls, run-in shed, tack room plus three stall shed row barn that opens to seven acre pasture all across from Oak Openings Park. Newer updates throughout the home includes kitchen, bathrooms, flooring, ensuite with full bath, family room with vaulted ceiling and spectacular views. Fabulous patio, multiple vehicle storage. This type of property rarely is available.
Zillow last checked: 8 hours ago
Listing updated: October 14, 2025 at 12:11am
Listed by:
Mark H Kruse 419-270-8968,
The Danberry Co
Bought with:
Sean M Siwa, 2009002199
Key Realty
Source: NORIS,MLS#: 6113077
Facts & features
Interior
Bedrooms & bathrooms
- Bedrooms: 5
- Bathrooms: 3
- Full bathrooms: 3
Primary bedroom
- Features: Ceiling Fan(s)
- Level: Main
- Dimensions: 19 x 12
Bedroom 2
- Features: Ceiling Fan(s)
- Level: Main
- Dimensions: 15 x 14
Bedroom 3
- Features: Ceiling Fan(s)
- Level: Main
- Dimensions: 13 x 10
Bedroom 4
- Level: Main
- Dimensions: 14 x 14
Bedroom 5
- Level: Main
- Dimensions: 11 x 15
Family room
- Features: Ceiling Fan(s), Vaulted Ceiling(s)
- Level: Main
- Dimensions: 22 x 18
Kitchen
- Features: Kitchen Island
- Level: Main
- Dimensions: 30 x 11
Living room
- Features: Fireplace
- Level: Main
- Dimensions: 17 x 13
Heating
- Forced Air, Natural Gas
Cooling
- Central Air
Appliances
- Included: Dishwasher, Microwave, Water Heater, Disposal, Dryer, Gas Range Connection, Refrigerator, Washer
- Laundry: Gas Dryer Hookup, Main Level
Features
- Cathedral Ceiling(s), Ceiling Fan(s), Eat-in Kitchen, Primary Bathroom, Vaulted Ceiling(s)
- Flooring: Carpet, Tile, Wood
- Has fireplace: Yes
- Fireplace features: Living Room, Wood Burning
Interior area
- Total structure area: 3,765
- Total interior livable area: 3,765 sqft
Property
Parking
- Total spaces: 5.5
- Parking features: Asphalt, Concrete, Attached Garage, Detached Garage, Driveway, Garage Door Opener
- Garage spaces: 5.5
- Has uncovered spaces: Yes
Features
- Patio & porch: Patio, Deck
- Waterfront features: Creek
Lot
- Size: 12.06 Acres
- Dimensions: 525,333
- Features: Irregular Lot, Wooded
Details
- Additional structures: Barn(s), Shed(s)
- Parcel number: 7220271
- Zoning: RES
- Other equipment: DC Well Pump
Construction
Type & style
- Home type: SingleFamily
- Architectural style: Traditional
- Property subtype: Single Family Residence
Materials
- Brick, Vinyl Siding
- Foundation: Crawl Space
- Roof: Shingle
Condition
- Year built: 1962
Utilities & green energy
- Electric: Circuit Breakers
- Sewer: Septic Tank
- Water: Well
Community & neighborhood
Security
- Security features: Smoke Detector(s)
Location
- Region: Swanton
- Subdivision: None
Other
Other facts
- Listing terms: Cash,Conventional
- Road surface type: Paved
Price history
| Date | Event | Price |
|---|---|---|
| 5/10/2024 | Sold | $597,500$159/sqft |
Source: NORIS #6113077 Report a problem | ||
| 3/25/2024 | Pending sale | $597,500+29.9%$159/sqft |
Source: NORIS #6113077 Report a problem | ||
| 6/5/2020 | Sold | $460,089-3.9%$122/sqft |
Source: NORIS #6050117 Report a problem | ||
| 5/22/2020 | Pending sale | $479,000$127/sqft |
Source: Howard Hanna #6050117 Report a problem | ||
| 5/14/2020 | Listed for sale | $479,000+75.8%$127/sqft |
Source: Howard Hanna #6050117 Report a problem | ||
Public tax history
| Year | Property taxes | Tax assessment |
|---|---|---|
| 2024 | $7,285 +15.1% | $164,395 +23.5% |
| 2023 | $6,332 -1.9% | $133,140 |
| 2022 | $6,457 -3.8% | $133,140 |
Find assessor info on the county website
Neighborhood: 43558
Nearby schools
GreatSchools rating
- 6/10Swanton Middle SchoolGrades: 5-9Distance: 2.3 mi
- 5/10Swanton High SchoolGrades: 9-12Distance: 2.9 mi
- 5/10Park Elementary SchoolGrades: K-4Distance: 2.7 mi
Schools provided by the listing agent
- High: Swanton
Source: NORIS. This data may not be complete. We recommend contacting the local school district to confirm school assignments for this home.

Get pre-qualified for a loan
At Zillow Home Loans, we can pre-qualify you in as little as 5 minutes with no impact to your credit score.An equal housing lender. NMLS #10287.
Sell for more on Zillow
Get a free Zillow Showcase℠ listing and you could sell for .
$635,200
2% more+ $12,704
With Zillow Showcase(estimated)
$647,904