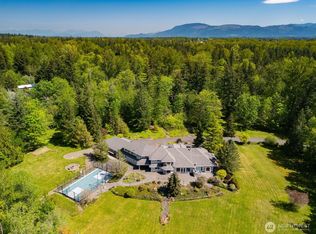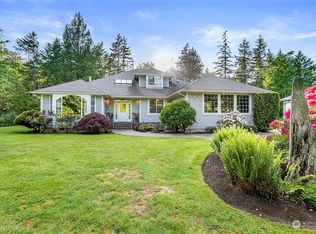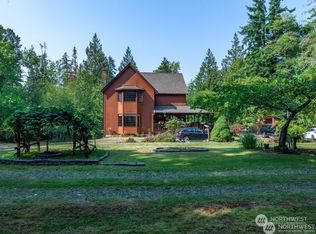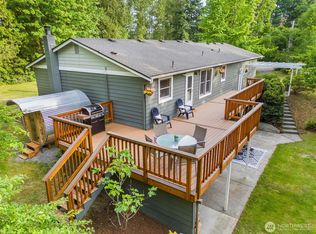Sold
Listed by:
Dani Colito,
John L. Scott Bellingham
Bought with: Windermere Real Estate Whatcom
$1,342,000
4644 Vining Road, Bellingham, WA 98226
4beds
3,505sqft
Single Family Residence
Built in 1998
5 Acres Lot
$1,370,500 Zestimate®
$383/sqft
$4,351 Estimated rent
Home value
$1,370,500
Estimated sales range
Not available
$4,351/mo
Zestimate® history
Loading...
Owner options
Explore your selling options
What's special
Stunning custom home nestled on a picturesque 5-acre lot, offering privacy & convenience in Bellingham. The backyard is a true retreat, featuring a breathtaking waterfall, a charming playhouse, & an inviting outdoor living space with a built-in fireplace & stamped concrete patio-perfect for relaxation & entertaining. Designed for the culinary enthusiast, the kitchen boasts a walk-in pantry, a spacious island, & elegant granite countertops. Two primary suites, with the main floor suite offering a luxe bath w/heated floors & generous walk-in closet. Addt'l highlights include: garden shed, 36' x 24' shop w/RV parking, providing ample space for storage & projects. The perfect blend of comfort, elegance, & functionality.
Zillow last checked: 8 hours ago
Listing updated: June 15, 2025 at 04:02am
Listed by:
Dani Colito,
John L. Scott Bellingham
Bought with:
Brian Neal, 9771
Windermere Real Estate Whatcom
Source: NWMLS,MLS#: 2359524
Facts & features
Interior
Bedrooms & bathrooms
- Bedrooms: 4
- Bathrooms: 4
- Full bathrooms: 3
- 1/2 bathrooms: 1
- Main level bathrooms: 2
- Main level bedrooms: 1
Primary bedroom
- Level: Main
Bathroom full
- Level: Main
Other
- Level: Main
Den office
- Level: Main
Dining room
- Level: Main
Entry hall
- Level: Main
Family room
- Level: Main
Kitchen with eating space
- Level: Main
Living room
- Level: Main
Utility room
- Level: Main
Heating
- Fireplace, Forced Air, Propane
Cooling
- Central Air
Appliances
- Included: Dishwasher(s), Disposal, Dryer(s), Microwave(s), Refrigerator(s), Stove(s)/Range(s), Trash Compactor, Washer(s), Garbage Disposal, Water Heater: Propane, Water Heater Location: Garage
Features
- Bath Off Primary, Central Vacuum, Ceiling Fan(s), Dining Room, High Tech Cabling, Walk-In Pantry
- Flooring: Hardwood, Vinyl Plank, Carpet
- Doors: French Doors
- Windows: Double Pane/Storm Window
- Basement: None
- Number of fireplaces: 3
- Fireplace features: Gas, Wood Burning, Main Level: 3, Fireplace
Interior area
- Total structure area: 3,505
- Total interior livable area: 3,505 sqft
Property
Parking
- Total spaces: 6
- Parking features: Attached Garage, Detached Garage, RV Parking
- Attached garage spaces: 6
Features
- Levels: Two
- Stories: 2
- Entry location: Main
- Patio & porch: Bath Off Primary, Built-In Vacuum, Ceiling Fan(s), Double Pane/Storm Window, Dining Room, Fireplace, French Doors, High Tech Cabling, Hot Tub/Spa, Security System, Walk-In Pantry, Water Heater
- Has spa: Yes
- Spa features: Indoor
- Has view: Yes
- View description: Territorial
Lot
- Size: 5 Acres
- Features: Dead End Street, Paved, Secluded, Cable TV, Dog Run, Electric Car Charging, Gated Entry, High Speed Internet, Hot Tub/Spa, Outbuildings, Patio, Propane, RV Parking, Shop, Sprinkler System
- Topography: Level
- Residential vegetation: Garden Space, Wooded
Details
- Parcel number: 3803042941970000
- Special conditions: Standard
- Other equipment: Leased Equipment: Propane Tank
Construction
Type & style
- Home type: SingleFamily
- Architectural style: Northwest Contemporary
- Property subtype: Single Family Residence
Materials
- Wood Siding
- Foundation: Poured Concrete
- Roof: Composition
Condition
- Year built: 1998
Utilities & green energy
- Electric: Company: PSE
- Sewer: Septic Tank, Company: Septic
- Water: Individual Well, Private, Company: Private Well
Community & neighborhood
Security
- Security features: Security System
Location
- Region: Bellingham
- Subdivision: Bellingham
Other
Other facts
- Listing terms: Cash Out,Conventional
- Cumulative days on market: 5 days
Price history
| Date | Event | Price |
|---|---|---|
| 5/15/2025 | Sold | $1,342,000+5.3%$383/sqft |
Source: | ||
| 4/20/2025 | Pending sale | $1,275,000$364/sqft |
Source: | ||
| 4/15/2025 | Listed for sale | $1,275,000+68.9%$364/sqft |
Source: | ||
| 9/28/2017 | Sold | $755,000-1.8%$215/sqft |
Source: | ||
| 9/19/2017 | Listed for sale | $769,000$219/sqft |
Source: Coldwell Banker BAIN #1149636 Report a problem | ||
Public tax history
| Year | Property taxes | Tax assessment |
|---|---|---|
| 2024 | $10,041 +9.2% | $1,112,668 +2.3% |
| 2023 | $9,198 +19.2% | $1,087,682 +27% |
| 2022 | $7,716 +9.1% | $856,443 +21% |
Find assessor info on the county website
Neighborhood: 98226
Nearby schools
GreatSchools rating
- 4/10Northern Heights Elementary SchoolGrades: PK-5Distance: 1.7 mi
- 6/10Shuksan Middle SchoolGrades: 6-8Distance: 3.9 mi
- 7/10Squalicum High SchoolGrades: 9-12Distance: 1.8 mi
Schools provided by the listing agent
- Elementary: Northern Heights Ele
- Middle: Shuksan Mid
- High: Squalicum High
Source: NWMLS. This data may not be complete. We recommend contacting the local school district to confirm school assignments for this home.
Get pre-qualified for a loan
At Zillow Home Loans, we can pre-qualify you in as little as 5 minutes with no impact to your credit score.An equal housing lender. NMLS #10287.



