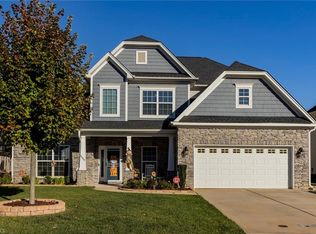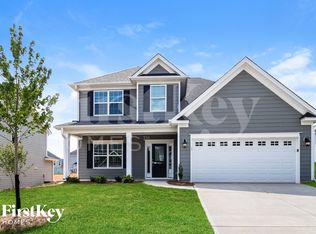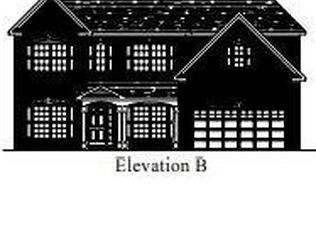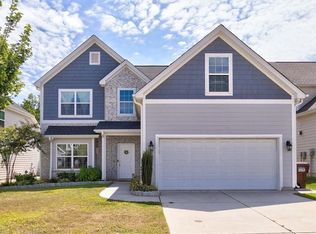Sold for $530,000 on 08/15/24
$530,000
4644 Skyview Trl, Colfax, NC 27235
5beds
2,985sqft
Stick/Site Built, Residential, Single Family Residence
Built in 2019
0.22 Acres Lot
$543,900 Zestimate®
$--/sqft
$3,224 Estimated rent
Home value
$543,900
$490,000 - $604,000
$3,224/mo
Zestimate® history
Loading...
Owner options
Explore your selling options
What's special
You don't want to miss out on this beautiful 5 bedroom home. This home is better than NEW! Everything has already been done for you. Just grab your belongings and move right in. So many custom details that make this home so special & stand out in a crowd of "sameness". It's all in the details! Custom finishes thru-out...added board & batten, convenient drop zone, upgraded laundry rm w/folding table & cabinets, extended driveway for additional parking, added sidewalk, retaining wall & landscaping. Wonderful floorplan w/ Lg primary BR on the main level w/stunning bath. Private in home office w/french doors. Bright & upgraded kitchen w/center island opens to spacious living area. 5th BR w/private bath & huge 2nd level hang out space! Fenced backyard, extended patio w/covered pergola. Too many special features to mention here so schedule your showing for 7/19 and come view this beautiful home in person. OPEN HOUSE ON 7/20 FROM 2-4!
Zillow last checked: 8 hours ago
Listing updated: August 19, 2024 at 10:08pm
Listed by:
Amy Barakat Cook 336-202-1277,
Triad's Finest Real Estate by eXp Realty,
Kristen Haynes 888-584-9431,
eXp Realty, LLC
Bought with:
Jennifer Boswell, 305030
Movil Realty
Source: Triad MLS,MLS#: 1148328 Originating MLS: Greensboro
Originating MLS: Greensboro
Facts & features
Interior
Bedrooms & bathrooms
- Bedrooms: 5
- Bathrooms: 4
- Full bathrooms: 3
- 1/2 bathrooms: 1
- Main level bathrooms: 2
Primary bedroom
- Level: Main
- Dimensions: 170 x 13.33
Bedroom 2
- Level: Second
- Dimensions: 13.83 x 10.33
Bedroom 3
- Level: Second
- Dimensions: 13.42 x 11.42
Bedroom 4
- Level: Second
- Dimensions: 14.92 x 12
Bedroom 5
- Level: Second
- Dimensions: 20.75 x 10.67
Dining room
- Level: Main
- Dimensions: 13.58 x 10.42
Entry
- Level: Main
- Dimensions: 14.42 x 7
Great room
- Level: Main
- Dimensions: 16.67 x 16.17
Kitchen
- Level: Main
- Dimensions: 17 x 12
Loft
- Level: Second
- Dimensions: 16.17 x 13.17
Office
- Level: Main
- Dimensions: 11.83 x 10.67
Heating
- Forced Air, Natural Gas
Cooling
- Central Air
Appliances
- Included: Microwave, Oven, Dishwasher, Disposal, Gas Cooktop, Range Hood, Gas Water Heater
- Laundry: Dryer Connection, Main Level, Washer Hookup
Features
- Ceiling Fan(s), Dead Bolt(s), Soaking Tub, Kitchen Island, Pantry, Separate Shower, Solid Surface Counter
- Flooring: Carpet, Tile, Vinyl
- Has basement: No
- Attic: Pull Down Stairs
- Number of fireplaces: 1
- Fireplace features: Gas Log, Great Room
Interior area
- Total structure area: 2,985
- Total interior livable area: 2,985 sqft
- Finished area above ground: 2,985
Property
Parking
- Total spaces: 2
- Parking features: Driveway, Garage, Garage Door Opener, Attached
- Attached garage spaces: 2
- Has uncovered spaces: Yes
Features
- Levels: Two
- Stories: 2
- Pool features: None
- Fencing: Fenced
Lot
- Size: 0.22 Acres
Details
- Parcel number: 023007
- Zoning: Residential
- Special conditions: Owner Sale
Construction
Type & style
- Home type: SingleFamily
- Property subtype: Stick/Site Built, Residential, Single Family Residence
Materials
- Cement Siding
- Foundation: Slab
Condition
- Year built: 2019
Utilities & green energy
- Sewer: Public Sewer
- Water: Public
Community & neighborhood
Security
- Security features: Security System, Carbon Monoxide Detector(s), Smoke Detector(s)
Location
- Region: Colfax
- Subdivision: Westmoreland Place
HOA & financial
HOA
- Has HOA: Yes
- HOA fee: $40 monthly
Other
Other facts
- Listing agreement: Exclusive Right To Sell
Price history
| Date | Event | Price |
|---|---|---|
| 8/15/2024 | Sold | $530,000 |
Source: | ||
| 7/21/2024 | Pending sale | $530,000 |
Source: | ||
| 7/19/2024 | Listed for sale | $530,000+40% |
Source: | ||
| 6/24/2020 | Sold | $378,500$127/sqft |
Source: Public Record | ||
Public tax history
| Year | Property taxes | Tax assessment |
|---|---|---|
| 2025 | $4,910 | $356,300 |
| 2024 | $4,910 +2.2% | $356,300 |
| 2023 | $4,803 | $356,300 |
Find assessor info on the county website
Neighborhood: 27235
Nearby schools
GreatSchools rating
- 8/10Southwest Elementary SchoolGrades: K-5Distance: 1.7 mi
- 3/10Southwest Guilford Middle SchoolGrades: 6-8Distance: 1.7 mi
- 5/10Southwest Guilford High SchoolGrades: 9-12Distance: 1.4 mi
Schools provided by the listing agent
- Elementary: Southwest
- Middle: Southwest
- High: Southwest
Source: Triad MLS. This data may not be complete. We recommend contacting the local school district to confirm school assignments for this home.
Get a cash offer in 3 minutes
Find out how much your home could sell for in as little as 3 minutes with a no-obligation cash offer.
Estimated market value
$543,900
Get a cash offer in 3 minutes
Find out how much your home could sell for in as little as 3 minutes with a no-obligation cash offer.
Estimated market value
$543,900



