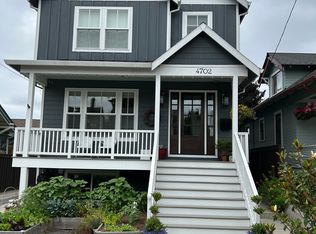Classic, 1910, Craftsman Bungalow in Alberta Arts! LR w/high ceilings,hardwoods,beautiful original millwork,picture moldings.Formal DR w/built-ins,window seat, unmatched leaded glass.Kit w/gas cook, island,ss appl.2 main level bdrms w/hardwoods,main ba w/tile + claw tub.Generous sized private mstr ste up w/sitting area, blt-ins,shower w/tile work. Partial unfin basement.Lovely yard w/patio, gardens,level yard.
This property is off market, which means it's not currently listed for sale or rent on Zillow. This may be different from what's available on other websites or public sources.
