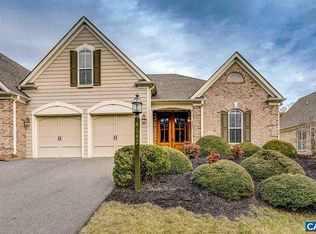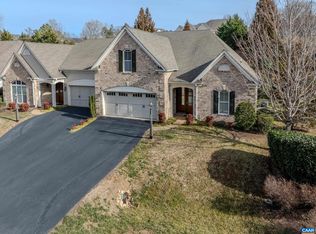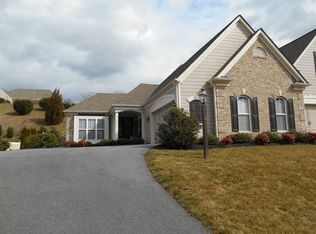Immaculate one level living home tastefully upgraded throughout. Great natural light throughout this home! Perfect floor plan for easy living and gracious entertaining. Enjoy the low maintenance living in the Village at Highlands!! Lawn maintenance is included so you can enjoy your weekends. Large kitchen with center island, raised breakfast bar and spacious breakfast area with access to the back yard and patio. The great room boasts soaring ceiling, skylights, see through gas fireplace and wall of windows for lots of natural light. The main level owners suite is tucked away featuring well equipped attached bath, tray ceiling and private access to the patio. Office/study with custom built in bookcases. Close to all the area has to offer!
This property is off market, which means it's not currently listed for sale or rent on Zillow. This may be different from what's available on other websites or public sources.



