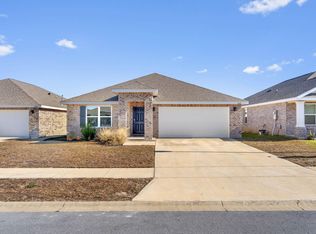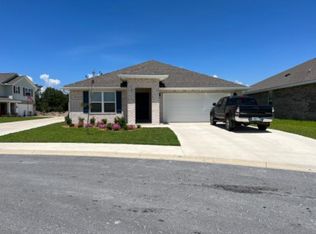Sold for $295,000 on 03/24/25
$295,000
4644 Honor Guard Way, Crestview, FL 32539
4beds
1,830sqft
Single Family Residence
Built in 2021
7,840.8 Square Feet Lot
$293,600 Zestimate®
$161/sqft
$2,013 Estimated rent
Maximize your home sale
Get more eyes on your listing so you can sell faster and for more.
Home value
$293,600
$267,000 - $323,000
$2,013/mo
Zestimate® history
Loading...
Owner options
Explore your selling options
What's special
Short Sale! Step into the epitome of modern living with The Cali, a beloved 4-bedroom, 2-bathroom floor plan that exudes charm and functionality. The heart of this home is the kitchen, boasting a delightful island bar, stainless appliances, a smooth top range, built-in microwave, and a fantastic open design - the perfect setup for entertaining friends and family. The spacious kitchen seamlessly flows into the living area, creating a welcoming atmosphere for gatherings. Revel in the beauty of wood-look flooring throughout, providing a touch of elegance, while the plush carpet in the bedrooms ensures coziness. Your retreat awaits in the primary bedroom with a on suite bath with double vanity, shower and walk in closet, additional bedrooms in the front of the home and a full bath. Enjoy the community amenities with sidewalks, underground utilities, and the cherry on top - a refreshing community pool for your leisure and enjoyment. Don't miss the chance to make this stylish craftsman residence your home sweet home!
Zillow last checked: 8 hours ago
Listing updated: March 31, 2025 at 03:59am
Listed by:
Amanda L Gaskin 850-902-4465,
Briar Patch Realty LLC
Bought with:
Amanda L Gaskin, 3357562
Briar Patch Realty LLC
Source: ECAOR,MLS#: 960930 Originating MLS: Emerald Coast
Originating MLS: Emerald Coast
Facts & features
Interior
Bedrooms & bathrooms
- Bedrooms: 4
- Bathrooms: 2
- Full bathrooms: 2
Primary bedroom
- Features: MBed Carpeted
Bedroom
- Level: First
Primary bathroom
- Features: MBath Shower Only, Walk-In Closet(s)
Kitchen
- Level: First
Living room
- Level: First
Heating
- Electric, Heat Pump A/A Two +
Cooling
- Electric
Appliances
- Included: Dishwasher, Microwave, Smooth Stovetop Rnge, Gas Range, Gas Water Heater
- Laundry: Washer/Dryer Hookup
Features
- Breakfast Bar, Kitchen Island, Pantry, Split Bedroom, Bedroom, Dining Area, Kitchen, Living Room
- Flooring: Vinyl, Carpet
- Common walls with other units/homes: No Common Walls
Interior area
- Total structure area: 1,830
- Total interior livable area: 1,830 sqft
Property
Parking
- Total spaces: 4
- Parking features: Garage, Attached
- Attached garage spaces: 2
- Has uncovered spaces: Yes
Features
- Stories: 1
- Patio & porch: Patio Covered, Covered Porch
- Pool features: Community
Lot
- Size: 7,840 sqft
- Features: Cleared, Covenants, Level
Details
- Parcel number: 333N23277000000360
- Zoning description: Resid Single Family
- Special conditions: Short Sale
Construction
Type & style
- Home type: SingleFamily
- Architectural style: Craftsman Style
- Property subtype: Single Family Residence
Materials
- Brick
- Foundation: Slab
- Roof: Roof Dimensional Shg
Condition
- Construction Complete
- Year built: 2021
Utilities & green energy
- Utilities for property: Electricity Connected, Natural Gas Connected
Community & neighborhood
Security
- Security features: Smoke Detector(s)
Community
- Community features: Pool
Location
- Region: Crestview
- Subdivision: Patriot Ridge
HOA & financial
HOA
- Has HOA: Yes
- HOA fee: $657 annually
- Services included: Maintenance Grounds, Management, Recreational Faclty
Other
Other facts
- Listing terms: Conventional,FHA,VA Loan
- Road surface type: Paved
Price history
| Date | Event | Price |
|---|---|---|
| 3/24/2025 | Sold | $295,000-1.7%$161/sqft |
Source: | ||
| 12/17/2024 | Pending sale | $300,000$164/sqft |
Source: | ||
| 10/11/2024 | Listed for sale | $300,000-17.8%$164/sqft |
Source: | ||
| 10/2/2024 | Listing removed | $2,200$1/sqft |
Source: Zillow Rentals | ||
| 9/4/2024 | Price change | $2,200-8.3%$1/sqft |
Source: Zillow Rentals | ||
Public tax history
| Year | Property taxes | Tax assessment |
|---|---|---|
| 2024 | $2,585 +0.1% | $294,837 +0.8% |
| 2023 | $2,581 -2.9% | $292,516 -1.8% |
| 2022 | $2,659 +5032.1% | $298,009 +7779.7% |
Find assessor info on the county website
Neighborhood: 32539
Nearby schools
GreatSchools rating
- 7/10Antioch Elementary SchoolGrades: PK-5Distance: 3.7 mi
- 8/10Shoal River Middle SchoolGrades: 6-8Distance: 1.9 mi
- 4/10Crestview High SchoolGrades: 9-12Distance: 5.5 mi
Schools provided by the listing agent
- Elementary: Antioch
- Middle: Shoal River
- High: Crestview
Source: ECAOR. This data may not be complete. We recommend contacting the local school district to confirm school assignments for this home.

Get pre-qualified for a loan
At Zillow Home Loans, we can pre-qualify you in as little as 5 minutes with no impact to your credit score.An equal housing lender. NMLS #10287.
Sell for more on Zillow
Get a free Zillow Showcase℠ listing and you could sell for .
$293,600
2% more+ $5,872
With Zillow Showcase(estimated)
$299,472
