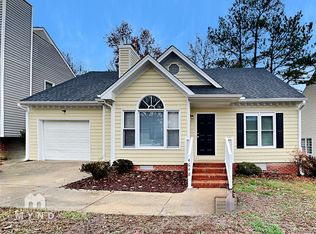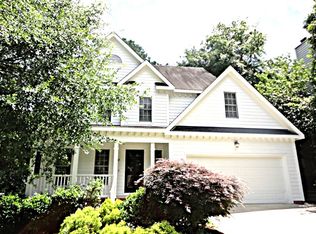Sold for $385,000
$385,000
4644 Forest Highland Dr, Raleigh, NC 27604
3beds
1,763sqft
Single Family Residence, Residential
Built in 1993
6,534 Square Feet Lot
$383,600 Zestimate®
$218/sqft
$1,902 Estimated rent
Home value
$383,600
$364,000 - $403,000
$1,902/mo
Zestimate® history
Loading...
Owner options
Explore your selling options
What's special
Beautifully maintained home with fenced backyard in popular Hedingham community. Enjoy cooking in your spacious kitchen with tile backsplash, large island, S/S appliances, gas range, Breakfast Rm and 2 pantry's. Family Rm has soaring ceiling with skylight & FP with gas logs. Hardwoods on 1st floor except kitchen. Dining Rm is currently a great home office. Master suite with spa like bath, jetted tub, dual vanity, WIC. Relax in a wonderful screened porch or on the party deck. New roof and HVAC in 2013. Many updates and repairs just completed. Close to the athletic center, golf course, tennis, 2 pools, shopping, restaurants and more. Get ready to fall in love with your new home.
Zillow last checked: 8 hours ago
Listing updated: October 28, 2025 at 12:21am
Listed by:
Jim Dicks 919-880-6633,
Coldwell Banker Advantage
Bought with:
Rachel Goley Lowe, 313830
Hodge & Kittrell Sotheby's Int
Source: Doorify MLS,MLS#: 10030150
Facts & features
Interior
Bedrooms & bathrooms
- Bedrooms: 3
- Bathrooms: 3
- Full bathrooms: 2
- 1/2 bathrooms: 1
Heating
- Electric, Fireplace(s), Heat Pump, Natural Gas
Cooling
- Ceiling Fan(s), Central Air
Appliances
- Included: Dishwasher, Disposal, Dryer, Gas Range, Microwave, Plumbed For Ice Maker, Refrigerator, Washer, Water Heater
Features
- Bathtub/Shower Combination, Cathedral Ceiling(s), Ceiling Fan(s), Double Vanity, Kitchen Island, Pantry, Recessed Lighting, Separate Shower, Walk-In Closet(s), Whirlpool Tub
- Flooring: Carpet, Hardwood
- Number of fireplaces: 1
- Fireplace features: Family Room, Gas, Prefabricated
Interior area
- Total structure area: 1,763
- Total interior livable area: 1,763 sqft
- Finished area above ground: 1,763
- Finished area below ground: 0
Property
Parking
- Total spaces: 4
- Parking features: Garage Door Opener, Garage Faces Front
- Attached garage spaces: 2
- Uncovered spaces: 2
Features
- Levels: Two
- Stories: 2
- Exterior features: Fenced Yard
- Fencing: Back Yard
- Has view: Yes
Lot
- Size: 6,534 sqft
Details
- Parcel number: 1735. 18205411.000
- Special conditions: Standard
Construction
Type & style
- Home type: SingleFamily
- Architectural style: Transitional
- Property subtype: Single Family Residence, Residential
Materials
- Fiber Cement, Masonite, See Remarks
- Foundation: Brick/Mortar
- Roof: Shingle
Condition
- New construction: No
- Year built: 1993
Utilities & green energy
- Sewer: Public Sewer
- Water: Public
Community & neighborhood
Location
- Region: Raleigh
- Subdivision: Hedingham
HOA & financial
HOA
- Has HOA: Yes
- HOA fee: $55 monthly
- Amenities included: Fitness Center, Golf Course, Pool, Tennis Court(s)
- Services included: None
Price history
| Date | Event | Price |
|---|---|---|
| 7/2/2024 | Sold | $385,000-2.2%$218/sqft |
Source: | ||
| 6/5/2024 | Pending sale | $393,500$223/sqft |
Source: | ||
| 5/17/2024 | Listed for sale | $393,500-0.5%$223/sqft |
Source: | ||
| 5/2/2024 | Listing removed | -- |
Source: | ||
| 4/9/2024 | Listed for sale | $395,500+66.2%$224/sqft |
Source: | ||
Public tax history
| Year | Property taxes | Tax assessment |
|---|---|---|
| 2025 | $2,915 -0.4% | $331,979 |
| 2024 | $2,926 +10.1% | $331,979 +37.2% |
| 2023 | $2,657 +7.6% | $241,892 |
Find assessor info on the county website
Neighborhood: Northeast Raleigh
Nearby schools
GreatSchools rating
- 7/10Beaverdam ElementaryGrades: PK-5Distance: 1.6 mi
- 2/10River Bend MiddleGrades: 6-8Distance: 3.7 mi
- 3/10Knightdale HighGrades: 9-12Distance: 4.3 mi
Schools provided by the listing agent
- Elementary: Wake - Beaverdam
- Middle: Wake - River Bend
- High: Wake - Knightdale
Source: Doorify MLS. This data may not be complete. We recommend contacting the local school district to confirm school assignments for this home.
Get a cash offer in 3 minutes
Find out how much your home could sell for in as little as 3 minutes with a no-obligation cash offer.
Estimated market value$383,600
Get a cash offer in 3 minutes
Find out how much your home could sell for in as little as 3 minutes with a no-obligation cash offer.
Estimated market value
$383,600

