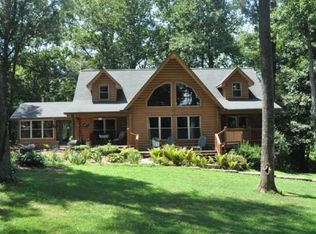Closed
$499,000
4644 E Robertson Rd, Cross Plains, TN 37049
3beds
2,321sqft
Single Family Residence, Residential
Built in 1983
2.11 Acres Lot
$504,300 Zestimate®
$215/sqft
$1,939 Estimated rent
Home value
$504,300
$449,000 - $570,000
$1,939/mo
Zestimate® history
Loading...
Owner options
Explore your selling options
What's special
Beautiful brick home located in the heart of Cross Plains. The home sits on 2.11 acres and is nicely landscaped with a huge stocked pond and 40x30 workshop. A concrete drive leads to an ample parking area. There is a huge covered deck with a great view of the backyard and pond. The kitchen is bright and spacious with granite countertops and a huge pantry. There are hardwood floors, updated bathroom vanities and fresh paint. A 4th bedroom can also make a great office. Convenient to shopping, schools and dining. Easy access to I-65.
Zillow last checked: 8 hours ago
Listing updated: September 13, 2024 at 06:00pm
Listing Provided by:
Rebecca Richards 615-504-7425,
EXIT Prime Realty
Bought with:
Jill Kelly, 344580
SixOneFive Real Estate Advisors
Source: RealTracs MLS as distributed by MLS GRID,MLS#: 2690415
Facts & features
Interior
Bedrooms & bathrooms
- Bedrooms: 3
- Bathrooms: 2
- Full bathrooms: 2
- Main level bedrooms: 3
Bedroom 1
- Features: Full Bath
- Level: Full Bath
- Area: 180 Square Feet
- Dimensions: 15x12
Bedroom 2
- Features: Extra Large Closet
- Level: Extra Large Closet
- Area: 110 Square Feet
- Dimensions: 11x10
Bedroom 3
- Area: 143 Square Feet
- Dimensions: 13x11
Bonus room
- Features: Main Level
- Level: Main Level
- Area: 322 Square Feet
- Dimensions: 23x14
Den
- Area: 336 Square Feet
- Dimensions: 21x16
Dining room
- Features: Combination
- Level: Combination
- Area: 132 Square Feet
- Dimensions: 12x11
Kitchen
- Features: Pantry
- Level: Pantry
- Area: 180 Square Feet
- Dimensions: 15x12
Living room
- Features: Formal
- Level: Formal
- Area: 192 Square Feet
- Dimensions: 16x12
Heating
- Central, Electric
Cooling
- Central Air
Appliances
- Included: Dishwasher, Refrigerator, Electric Oven, Electric Range
- Laundry: Electric Dryer Hookup, Washer Hookup
Features
- Built-in Features, Ceiling Fan(s), Entrance Foyer, Pantry, High Speed Internet
- Flooring: Carpet, Wood, Tile, Vinyl
- Basement: Crawl Space
- Has fireplace: No
Interior area
- Total structure area: 2,321
- Total interior livable area: 2,321 sqft
- Finished area above ground: 2,321
Property
Parking
- Total spaces: 8
- Parking features: Detached, Concrete
- Garage spaces: 4
- Uncovered spaces: 4
Features
- Levels: One
- Stories: 1
- Patio & porch: Deck, Covered, Porch
- Fencing: Privacy
- Has view: Yes
- View description: Water
- Has water view: Yes
- Water view: Water
Lot
- Size: 2.11 Acres
- Features: Rolling Slope
Details
- Parcel number: 061 10000 000
- Special conditions: Standard
Construction
Type & style
- Home type: SingleFamily
- Property subtype: Single Family Residence, Residential
Materials
- Brick
- Roof: Shingle
Condition
- New construction: No
- Year built: 1983
Utilities & green energy
- Sewer: Septic Tank
- Water: Private
- Utilities for property: Electricity Available, Water Available
Community & neighborhood
Location
- Region: Cross Plains
- Subdivision: David L Davis Property
Price history
| Date | Event | Price |
|---|---|---|
| 9/13/2024 | Sold | $499,000$215/sqft |
Source: | ||
| 8/20/2024 | Contingent | $499,000$215/sqft |
Source: | ||
| 8/15/2024 | Listed for sale | $499,000+137.6%$215/sqft |
Source: | ||
| 1/30/2015 | Sold | $210,000-4.5%$90/sqft |
Source: | ||
| 12/5/2014 | Price change | $219,900-0.9%$95/sqft |
Source: RE/MAX Choice Properties #1574234 Report a problem | ||
Public tax history
| Year | Property taxes | Tax assessment |
|---|---|---|
| 2024 | $1,592 | $88,450 |
| 2023 | $1,592 +24.4% | $88,450 +78.1% |
| 2022 | $1,280 | $49,675 |
Find assessor info on the county website
Neighborhood: 37049
Nearby schools
GreatSchools rating
- 6/10East Robertson Elementary SchoolGrades: PK-5Distance: 2.1 mi
- 4/10East Robertson High SchoolGrades: 6-12Distance: 0.7 mi
Schools provided by the listing agent
- Elementary: East Robertson Elementary
- Middle: East Robertson High School
- High: East Robertson High School
Source: RealTracs MLS as distributed by MLS GRID. This data may not be complete. We recommend contacting the local school district to confirm school assignments for this home.
Get a cash offer in 3 minutes
Find out how much your home could sell for in as little as 3 minutes with a no-obligation cash offer.
Estimated market value
$504,300
Get a cash offer in 3 minutes
Find out how much your home could sell for in as little as 3 minutes with a no-obligation cash offer.
Estimated market value
$504,300
