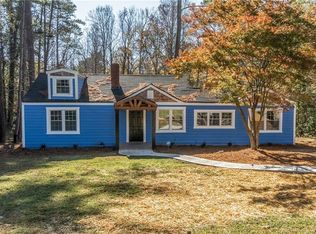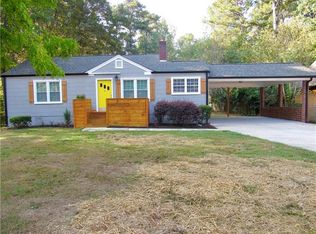Unique find, one of a kind, specular architectural design home. in the heart of south Fulton, easy access to all major interstates and airport, a must see 5 bedroom 3 full bath fence back yard, hardwood floors, high vaulted ceiling, stone walls with lofts and multi-fire places. great decks for entering, Two separate kitchen!! GREAT IN LAW or TEEN SUITE .A truly great find.
This property is off market, which means it's not currently listed for sale or rent on Zillow. This may be different from what's available on other websites or public sources.

