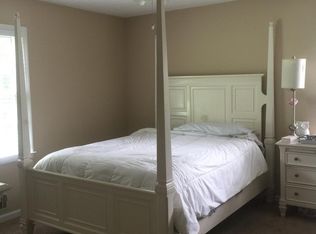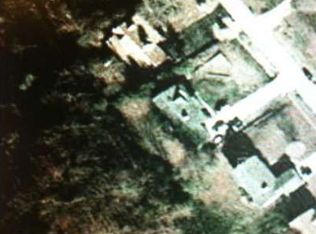Closed
$306,000
4643 Spring Ridge Dr, Flowery Branch, GA 30542
3beds
--sqft
Single Family Residence, Residential
Built in 1989
0.62 Acres Lot
$306,700 Zestimate®
$--/sqft
$1,857 Estimated rent
Home value
$306,700
$279,000 - $337,000
$1,857/mo
Zestimate® history
Loading...
Owner options
Explore your selling options
What's special
Stop the search. This is the house you've been looking for! This well kept split level home situated in sought after Flowery Branch school district sits on over half an acre lot featuring a private fenced yard. The newly added rear Trex deck will have you enjoying the yard in no time! The inside of the home features an open concept living, dining and kitchen full of natural light. The master suite has ample closet space and garden tub. The lower level provides extra living space for workout room, office, or extra den along with unfinished storage space. If you are looking for extra boat, 4 wheeler, lawn equipment storage, don't miss the seperate storage building in the rear of the property. Home is estate owned and sellers are very motivated.
Zillow last checked: 8 hours ago
Listing updated: June 10, 2025 at 11:06pm
Listing Provided by:
Carolyn Greene,
Greene Real Estate Co.
Bought with:
Margarita C Felix, 244190
RE/MAX Center
Source: FMLS GA,MLS#: 7543127
Facts & features
Interior
Bedrooms & bathrooms
- Bedrooms: 3
- Bathrooms: 2
- Full bathrooms: 2
- Main level bathrooms: 2
- Main level bedrooms: 3
Primary bedroom
- Features: Master on Main
- Level: Master on Main
Bedroom
- Features: Master on Main
Primary bathroom
- Features: Separate Tub/Shower, Soaking Tub
Dining room
- Features: Open Concept
Kitchen
- Features: Cabinets Stain, Stone Counters, View to Family Room
Heating
- Central
Cooling
- Central Air
Appliances
- Included: Dishwasher, Electric Cooktop, Electric Oven, Electric Range, Range Hood, Refrigerator
- Laundry: Lower Level
Features
- Entrance Foyer, High Speed Internet, Walk-In Closet(s)
- Flooring: Carpet, Ceramic Tile, Laminate
- Windows: Double Pane Windows
- Basement: Finished,Interior Entry,Partial
- Number of fireplaces: 1
- Fireplace features: Family Room
- Common walls with other units/homes: No Common Walls
Interior area
- Total structure area: 0
Property
Parking
- Total spaces: 2
- Parking features: Attached, Garage, Level Driveway
- Attached garage spaces: 2
- Has uncovered spaces: Yes
Accessibility
- Accessibility features: None
Features
- Levels: Multi/Split
- Patio & porch: Deck, Rear Porch
- Exterior features: Garden, Private Yard, Storage, No Dock
- Pool features: None
- Spa features: None
- Fencing: Back Yard,Fenced
- Has view: Yes
- View description: Trees/Woods
- Waterfront features: None
- Body of water: None
Lot
- Size: 0.62 Acres
- Features: Back Yard, Front Yard, Level, Private
Details
- Additional structures: Outbuilding, RV/Boat Storage, Workshop
- Parcel number: 15046D000044
- Other equipment: None
- Horse amenities: None
Construction
Type & style
- Home type: SingleFamily
- Architectural style: Traditional
- Property subtype: Single Family Residence, Residential
Materials
- Vinyl Siding
- Foundation: Block
- Roof: Composition
Condition
- Resale
- New construction: No
- Year built: 1989
Utilities & green energy
- Electric: 220 Volts
- Sewer: Septic Tank
- Water: Public
- Utilities for property: Cable Available, Electricity Available, Phone Available, Water Available
Green energy
- Energy efficient items: None
- Energy generation: None
Community & neighborhood
Security
- Security features: None
Community
- Community features: Street Lights
Location
- Region: Flowery Branch
- Subdivision: Meadow Brook Estates
Other
Other facts
- Road surface type: Asphalt
Price history
| Date | Event | Price |
|---|---|---|
| 5/29/2025 | Sold | $306,000+2.3% |
Source: | ||
| 5/16/2025 | Pending sale | $299,000 |
Source: | ||
| 5/15/2025 | Price change | $299,000-11.8% |
Source: | ||
| 5/1/2025 | Price change | $339,000-2.9% |
Source: | ||
| 4/8/2025 | Price change | $349,000-2.8% |
Source: | ||
Public tax history
| Year | Property taxes | Tax assessment |
|---|---|---|
| 2024 | $2,583 -13.2% | $123,920 -9% |
| 2023 | $2,976 +12.1% | $136,160 +36.1% |
| 2022 | $2,654 +13.2% | $100,080 +20.4% |
Find assessor info on the county website
Neighborhood: 30542
Nearby schools
GreatSchools rating
- 3/10Martin Elementary SchoolGrades: PK-5Distance: 1 mi
- 4/10C. W. Davis Middle SchoolGrades: 6-8Distance: 0.7 mi
- 7/10Flowery Branch High SchoolGrades: 9-12Distance: 0.6 mi
Schools provided by the listing agent
- Elementary: Martin
- Middle: C.W. Davis
- High: Flowery Branch
Source: FMLS GA. This data may not be complete. We recommend contacting the local school district to confirm school assignments for this home.
Get a cash offer in 3 minutes
Find out how much your home could sell for in as little as 3 minutes with a no-obligation cash offer.
Estimated market value
$306,700
Get a cash offer in 3 minutes
Find out how much your home could sell for in as little as 3 minutes with a no-obligation cash offer.
Estimated market value
$306,700

