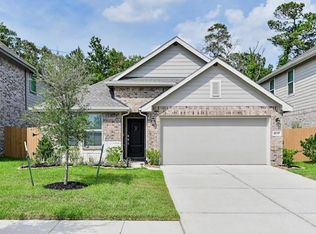The largest floor plan in the Fairfield Collection, the Rosemary II by Lennar features a welcoming front porch and entry foyer, a handsome study with french doors, an open island kitchen that overlooks the casual, open dining room. The spacious, open family room features access to a relaxing covered rear patio. The master bedroom and en suite bathroom are located on the first floor, and feature dual sinks, a separate soaking tub and shower, a private toilet enclosure, and a large walk-in master closet. A large game room is located on the second floor, in addition to a full bathroom with dual sinks, and all secondary bedrooms. All secondary bedrooms offer walk-in closets.
This property is off market, which means it's not currently listed for sale or rent on Zillow. This may be different from what's available on other websites or public sources.
