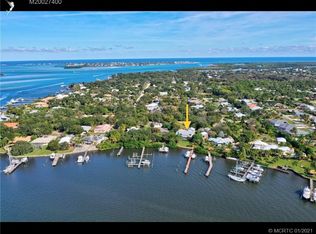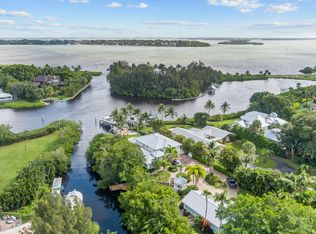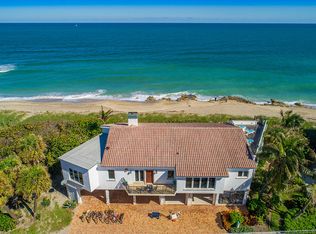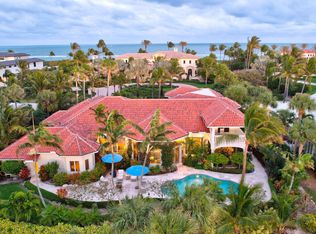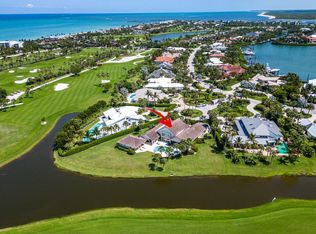Boater and fisherman's dream, this waterfront paradise located in Rocky Point on the protected Manatee Pocket only minutes from the inlet and downtown Stuart. This 1.08 acre beautifully landscaped property, circular driveway, with 2/1 guest house and detached two car garage. Newer 6'x180' dock, with electric and water, will accommodate a large yacht plus two lifts, one 20,000 lb. lift and a 12,000 lb. lift. The remodeled main house 4 bedroom, 6 full baths home with water views from every room, features marble floors downstairs and wood floors upstairs. Gourmet kitchen with gas cooking, eat in bar, and dining area, on demand hot water heaters. Outside features pool with spa, surrounded by Old Chicago Brick, Tiki Hut with outdoor kitchen, new fenced yard and beach area by the water.
For sale
$4,950,000
4643 SE Cheerio Way, Stuart, FL 34997
6beds
5,176sqft
Est.:
Single Family Residence
Built in 1981
1.08 Acres Lot
$-- Zestimate®
$956/sqft
$42/mo HOA
What's special
Waterfront paradiseNew fenced yardOld chicago brickProtected manatee pocketAccommodate a large yachtGourmet kitchenGas cooking
- 634 days |
- 1,388 |
- 37 |
Zillow last checked: 8 hours ago
Listing updated: December 08, 2025 at 07:38am
Listed by:
David McCallar 561-714-5711,
LoKation
Source: MIAMI,MLS#: A11579300 Originating MLS: A-Miami Association of REALTORS
Originating MLS: A-Miami Association of REALTORS
Tour with a local agent
Facts & features
Interior
Bedrooms & bathrooms
- Bedrooms: 6
- Bathrooms: 7
- Full bathrooms: 7
Rooms
- Room types: Den/Library/Office, Family Room, Florida Room, Great Room, Recreation Room
Primary bedroom
- Area: 320 Square Feet
- Dimensions: 20x16
Bedroom 2
- Area: 322 Square Feet
- Dimensions: 14x23
Bedroom 3
- Area: 247 Square Feet
- Dimensions: 13x19
Bedroom 4
- Area: 195 Square Feet
- Dimensions: 13x15
Bedroom 5
- Area: 195 Square Feet
- Dimensions: 13x15
Family room
- Area: 312 Square Feet
- Dimensions: 12x26
Kitchen
- Area: 299 Square Feet
- Dimensions: 13x23
Living room
- Area: 962 Square Feet
- Dimensions: 26x37
Other
- Area: 364 Square Feet
- Dimensions: 14x26
Heating
- Central, Electric, Zoned
Cooling
- Ceiling Fan(s), Central Air, Electric, Zoned
Appliances
- Included: Dishwasher, Disposal, Dryer, Gas Water Heater, Microwave, Gas Range, Refrigerator, Self Cleaning Oven, Washer
- Laundry: Sink, Washer/Dryer Hook-Up
Features
- Pantry, Walk-In Closet(s), Storage, Central Vacuum
- Flooring: Carpet, Marble, Wood
- Doors: High Impact Doors
- Windows: Clear Impact Glass, Skylight(s), Blinds, High Impact Windows
Interior area
- Total structure area: 6,105
- Total interior livable area: 5,176 sqft
Video & virtual tour
Property
Parking
- Total spaces: 3
- Parking features: Attached Carport, Circular Driveway, Covered, Driveway, Garage Door Opener
- Garage spaces: 2
- Carport spaces: 1
- Covered spaces: 3
- Has uncovered spaces: Yes
Features
- Stories: 2
- Entry location: First Floor Entry
- Patio & porch: Deck, Open Porch
- Exterior features: Built-in Barbecue, Outdoor Shower
- Has private pool: Yes
- Pool features: Equipment Stays, Gunite, Heated, Pool/Spa Combo
- Has spa: Yes
- Fencing: Fenced
- Has view: Yes
- View description: River, Water
- Has water view: Yes
- Water view: River,Water
- Waterfront features: Ocean Access, No Fixed Bridges, River, Seawall, WF/Pool/Ocean Access
- Frontage length: 180
Lot
- Size: 1.08 Acres
- Features: 1 To Less Than 2 Acre Lot
Details
- Additional structures: Extra Building/Shed, Guest House
- Parcel number: 483841160000000704
- Zoning: R-1
Construction
Type & style
- Home type: SingleFamily
- Property subtype: Single Family Residence
Materials
- Concrete Block Construction, Frame
- Roof: Aluminum
Condition
- Year built: 1981
Utilities & green energy
- Gas: Natural Gas
- Sewer: Septic Tank
- Water: Municipal Water
- Utilities for property: Underground Utilities
Community & HOA
Community
- Features: HOA
- Security: Owned Burglar Alarm
- Subdivision: Royal Harbor,Royal Harbor
HOA
- Has HOA: Yes
- HOA fee: $500 annually
Location
- Region: Stuart
Financial & listing details
- Price per square foot: $956/sqft
- Tax assessed value: $2,912,970
- Annual tax amount: $45,566
- Date on market: 5/1/2024
- Listing terms: All Cash,Conventional
- Road surface type: Paved Road
Estimated market value
Not available
Estimated sales range
Not available
$7,483/mo
Price history
Price history
| Date | Event | Price |
|---|---|---|
| 6/20/2025 | Price change | $4,950,000-6.6%$956/sqft |
Source: | ||
| 4/21/2025 | Price change | $5,300,000-5.4%$1,024/sqft |
Source: | ||
| 5/5/2024 | Listed for sale | $5,600,000+133.3%$1,082/sqft |
Source: | ||
| 12/17/2020 | Sold | $2,400,000$464/sqft |
Source: | ||
| 11/3/2020 | Pending sale | $2,400,000$464/sqft |
Source: Berkshire Hathaway Florida Rea #M20026093 Report a problem | ||
Public tax history
Public tax history
| Year | Property taxes | Tax assessment |
|---|---|---|
| 2024 | $46,236 +1.5% | $2,831,264 +3% |
| 2023 | $45,567 +45.9% | $2,748,800 +53.3% |
| 2022 | $31,242 +9.3% | $1,792,714 +10% |
Find assessor info on the county website
BuyAbility℠ payment
Est. payment
$33,551/mo
Principal & interest
$24887
Property taxes
$6889
Other costs
$1775
Climate risks
Neighborhood: Port Salerno
Nearby schools
GreatSchools rating
- 4/10Port Salerno Elementary SchoolGrades: PK-5Distance: 1.2 mi
- 4/10Murray Middle SchoolGrades: 6-8Distance: 1.7 mi
- 5/10South Fork High SchoolGrades: 9-12Distance: 6.7 mi
Schools provided by the listing agent
- Elementary: Port Salerno
- Middle: Murray
- High: South Fork
Source: MIAMI. This data may not be complete. We recommend contacting the local school district to confirm school assignments for this home.
