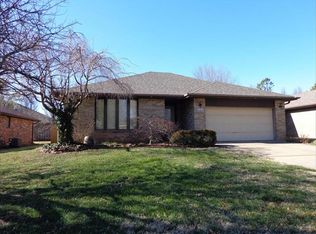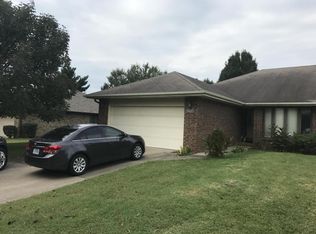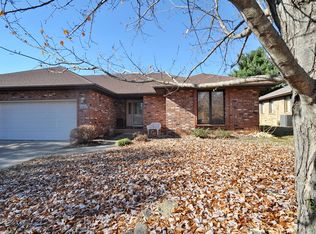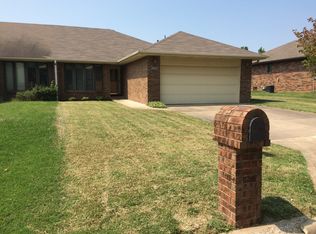Closed
Price Unknown
4643 S Ash Avenue, Springfield, MO 65804
2beds
1,325sqft
Single Family Residence
Built in 1993
6,098.4 Square Feet Lot
$230,200 Zestimate®
$--/sqft
$1,291 Estimated rent
Home value
$230,200
$212,000 - $251,000
$1,291/mo
Zestimate® history
Loading...
Owner options
Explore your selling options
What's special
Welcome to 4643 South Ash Avenue! This beautiful patio home offers 1,325 square feet of living space and a fantastic floor plan. It features 2 spacious bedrooms, 2 full bathrooms, a large living area, and a great eat-in kitchen with custom cabinetry and plenty of countertop space. This home is truly turnkey, showcasing upgraded oak doors and millwork throughout, as well as oak closet systems with ample shelving. Recent updates include newer carpet and fresh paint.All appliances stay, including the washer and dryer. The exterior boasts a charming all-brick facade with excellent curb appeal, stunning landscaping, and a partially privacy-fenced yard. Enjoy the convenience of an inground sprinkler system with a rain gauge and a fantastic deck, perfect for entertaining.This home is truly special--schedule your private showing today!
Zillow last checked: 8 hours ago
Listing updated: February 28, 2025 at 07:35am
Listed by:
Team Serrano 417-889-7000,
Assist 2 Sell
Bought with:
Tim Wooten, 2021003945
Keller Williams
Source: SOMOMLS,MLS#: 60285409
Facts & features
Interior
Bedrooms & bathrooms
- Bedrooms: 2
- Bathrooms: 2
- Full bathrooms: 2
Heating
- Forced Air, Central, Natural Gas
Cooling
- Central Air
Appliances
- Included: Dishwasher, Gas Water Heater, Free-Standing Electric Oven, Dryer, Washer, Microwave, Refrigerator, Disposal
- Laundry: Main Level, W/D Hookup
Features
- Laminate Counters, Tray Ceiling(s), Walk-In Closet(s)
- Flooring: Carpet, Tile, Hardwood
- Doors: Storm Door(s)
- Windows: Blinds
- Has basement: No
- Attic: Partially Floored,Pull Down Stairs
- Has fireplace: No
Interior area
- Total structure area: 1,325
- Total interior livable area: 1,325 sqft
- Finished area above ground: 1,325
- Finished area below ground: 0
Property
Parking
- Total spaces: 2
- Parking features: Driveway, Garage Faces Front
- Attached garage spaces: 2
- Has uncovered spaces: Yes
Features
- Levels: One
- Stories: 1
- Patio & porch: Deck, Front Porch
- Exterior features: Rain Gutters
- Fencing: Partial,Wood,Privacy
- Has view: Yes
- View description: City, Panoramic
Lot
- Size: 6,098 sqft
- Features: Sprinklers In Front, Landscaped, Sprinklers In Rear, Curbs
Details
- Parcel number: 1918301240
Construction
Type & style
- Home type: SingleFamily
- Architectural style: Traditional,Ranch
- Property subtype: Single Family Residence
Materials
- Brick
- Foundation: Poured Concrete, Crawl Space
- Roof: Composition,Asphalt
Condition
- Year built: 1993
Utilities & green energy
- Sewer: Public Sewer
- Water: Public
Community & neighborhood
Location
- Region: Springfield
- Subdivision: Holiday
Other
Other facts
- Listing terms: Cash,VA Loan,FHA,Conventional
- Road surface type: Asphalt
Price history
| Date | Event | Price |
|---|---|---|
| 3/31/2025 | Listing removed | $1,400$1/sqft |
Source: Zillow Rentals | ||
| 3/17/2025 | Price change | $1,400-6.7%$1/sqft |
Source: Zillow Rentals | ||
| 3/14/2025 | Listed for rent | $1,500$1/sqft |
Source: Zillow Rentals | ||
| 2/27/2025 | Sold | -- |
Source: | ||
| 1/24/2025 | Pending sale | $239,900$181/sqft |
Source: | ||
Public tax history
| Year | Property taxes | Tax assessment |
|---|---|---|
| 2024 | $1,504 +0.6% | $28,030 |
| 2023 | $1,495 +10.5% | $28,030 +13.1% |
| 2022 | $1,353 +0% | $24,780 |
Find assessor info on the county website
Neighborhood: Southside
Nearby schools
GreatSchools rating
- 10/10Walt Disney Elementary SchoolGrades: K-5Distance: 0.8 mi
- 8/10Cherokee Middle SchoolGrades: 6-8Distance: 1.2 mi
- 8/10Kickapoo High SchoolGrades: 9-12Distance: 1.4 mi
Schools provided by the listing agent
- Elementary: SGF-Disney
- Middle: SGF-Cherokee
- High: SGF-Kickapoo
Source: SOMOMLS. This data may not be complete. We recommend contacting the local school district to confirm school assignments for this home.



