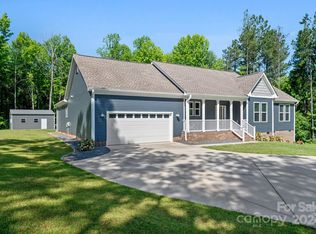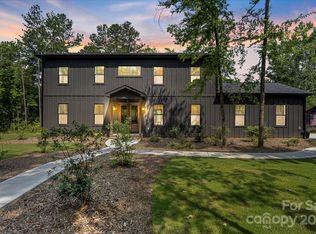Closed
$575,000
4643 Old Hickory Rd, Lancaster, SC 29720
4beds
2,265sqft
Single Family Residence
Built in 2017
2 Acres Lot
$603,700 Zestimate®
$254/sqft
$2,483 Estimated rent
Home value
$603,700
$574,000 - $634,000
$2,483/mo
Zestimate® history
Loading...
Owner options
Explore your selling options
What's special
Private country home, nestled in the small town of Van Wyck. Sitting on 2 acres of wooded land this home features 4 bedrooms 2 full baths, and 4 car garage. Upon entering this home, you will fall in love with the bamboo flooring through out the common area. Living room overlooks the private backyard with plenty of space for entertaining. A gas range, and stainless steel appliances with large island and sink that overlooks your back patio is the perfect space for the family cook. Primary bedroom is tucked away from the other 3 bedrooms, with one currently set up as an office. Fenced in back and side yard with raised garden beds, drip system irrigation, covered pergola, paver patio and entrance to your workshop. The detached 2 car garage, with french doors opening up to a woodworking workshop, has reinforced steel bars and concrete, to support a car lift. Both detached garage, and workshop are wired for electric, and have a split system for hot summer days. Incapsulated Crawlspace.
Zillow last checked: 8 hours ago
Listing updated: July 10, 2023 at 09:58am
Listing Provided by:
Christi Walsh christi@farmsandestates.com,
Farms & Estates Realty Inc
Bought with:
Susan Robillard
Rinehart Realty Corp- Fort Mil
Source: Canopy MLS as distributed by MLS GRID,MLS#: 4024728
Facts & features
Interior
Bedrooms & bathrooms
- Bedrooms: 4
- Bathrooms: 2
- Full bathrooms: 2
- Main level bedrooms: 4
Primary bedroom
- Features: Ceiling Fan(s), Split BR Plan, Walk-In Closet(s)
- Level: Main
Primary bedroom
- Level: Main
Bedroom s
- Level: Main
Bedroom s
- Level: Main
Family room
- Level: Main
Family room
- Level: Main
Laundry
- Level: Main
Laundry
- Level: Main
Workshop
- Level: Main
Workshop
- Level: Main
Heating
- Central, Heat Pump
Cooling
- Central Air
Appliances
- Included: Convection Oven, Dishwasher, Exhaust Hood, Filtration System, Gas Range, Plumbed For Ice Maker, Refrigerator, Self Cleaning Oven, Water Softener
- Laundry: Electric Dryer Hookup, Inside, Laundry Room, Main Level
Features
- Kitchen Island, Open Floorplan, Pantry, Storage, Walk-In Closet(s), Walk-In Pantry
- Flooring: Bamboo, Carpet, Tile
- Doors: Insulated Door(s)
- Has basement: No
- Attic: Pull Down Stairs
Interior area
- Total structure area: 2,265
- Total interior livable area: 2,265 sqft
- Finished area above ground: 2,265
- Finished area below ground: 0
Property
Parking
- Total spaces: 4
- Parking features: Driveway, Attached Garage, Detached Garage, Garage Door Opener, Garage Faces Side, Garage Shop, Parking Space(s), Garage on Main Level
- Attached garage spaces: 4
- Has uncovered spaces: Yes
Features
- Levels: One
- Stories: 1
- Patio & porch: Covered, Porch, Rear Porch, Side Porch
- Exterior features: In-Ground Irrigation, Storage
- Fencing: Back Yard,Partial,Privacy,Wood
Lot
- Size: 2 Acres
- Features: Private, Wooded
Details
- Additional structures: Workshop, Other
- Parcel number: 002800016.03
- Zoning: QR
- Special conditions: Standard
- Other equipment: Network Ready
Construction
Type & style
- Home type: SingleFamily
- Architectural style: Traditional
- Property subtype: Single Family Residence
Materials
- Vinyl
- Foundation: Crawl Space
- Roof: Shingle
Condition
- New construction: No
- Year built: 2017
Utilities & green energy
- Sewer: Septic Installed
- Water: County Water
- Utilities for property: Cable Connected, Electricity Connected, Fiber Optics, Underground Utilities
Community & neighborhood
Security
- Security features: Carbon Monoxide Detector(s), Smoke Detector(s)
Location
- Region: Lancaster
- Subdivision: NONE
Other
Other facts
- Listing terms: Cash,Conventional,FHA,VA Loan
- Road surface type: Concrete, Gravel, Paved
Price history
| Date | Event | Price |
|---|---|---|
| 7/10/2023 | Sold | $575,000-4.2%$254/sqft |
Source: | ||
| 5/19/2023 | Price change | $600,000-4%$265/sqft |
Source: | ||
| 5/5/2023 | Listed for sale | $625,000+105.6%$276/sqft |
Source: | ||
| 2/20/2018 | Sold | $304,000$134/sqft |
Source: Public Record Report a problem | ||
Public tax history
| Year | Property taxes | Tax assessment |
|---|---|---|
| 2024 | $7,836 +64.7% | $22,680 +64.7% |
| 2023 | $4,757 +2.1% | $13,768 |
| 2022 | $4,660 | $13,768 |
Find assessor info on the county website
Neighborhood: 29720
Nearby schools
GreatSchools rating
- 4/10Van Wyck ElementaryGrades: PK-4Distance: 1.3 mi
- 4/10Indian Land Middle SchoolGrades: 6-8Distance: 7.5 mi
- 7/10Indian Land High SchoolGrades: 9-12Distance: 3.7 mi
Schools provided by the listing agent
- Elementary: Van Wyck
- Middle: Indian Land
- High: Indian Land
Source: Canopy MLS as distributed by MLS GRID. This data may not be complete. We recommend contacting the local school district to confirm school assignments for this home.
Get a cash offer in 3 minutes
Find out how much your home could sell for in as little as 3 minutes with a no-obligation cash offer.
Estimated market value$603,700
Get a cash offer in 3 minutes
Find out how much your home could sell for in as little as 3 minutes with a no-obligation cash offer.
Estimated market value
$603,700

