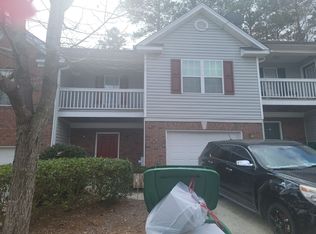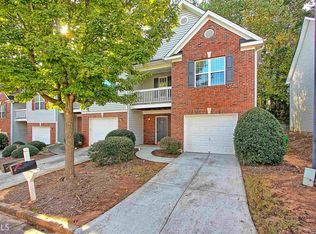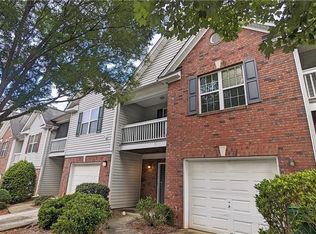Welcome to this immaculate brick-front townhome in the peaceful Park Place community! This well-maintained home features a bright, open layout with durable LVP flooring on the main level, a cozy fireplace in the living room, and an open-concept kitchen that flows right into the living space-perfect for both relaxing and entertaining. Upstairs, you'll find three generously sized bedrooms and two full baths with plush carpet throughout. The oversized primary suite offers vaulted ceilings, two closets, a private balcony, and an ensuite bath with a large vanity and tub/shower combo. Enjoy quiet mornings or relaxing evenings on your back patio with wooded views. Conveniently located just minutes from I-20, I-285, shopping, dining, parks, and more-this home has everything you need for comfortable, convenient living! Copyright Georgia MLS. All rights reserved. Information is deemed reliable but not guaranteed.
This property is off market, which means it's not currently listed for sale or rent on Zillow. This may be different from what's available on other websites or public sources.


