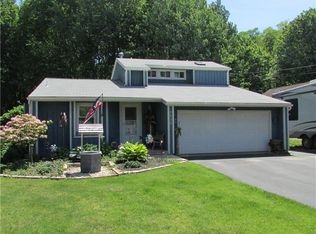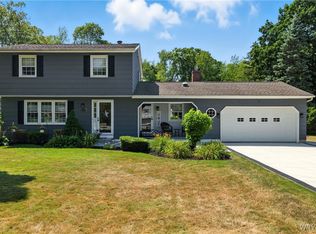Welcome Home to this beautiful brick front 5 bedroom, 3 full bath home located on a beautiful lot with no rear neighbors and within walking distance to the Erie Canal. Newly remodeled kitchen with built in stainless steel appliances and corian countertops. Open floor plan with new wood grain laminate flooring. Master bedroom bath and walk in closet. Bedrooms are all generous size with double closets. Attached garage boasts a 32 x 24 heated rear area for the car buff, a man cave, or workshop. Basement rec room with tiled floor and gas fireplace. New high efficiency boiler and domestic hot water storage tank. Central air conditioning. Enjoy the outdoors on the rear two tier deck or watch the sunset from the covered front porch. Truly a special Home.
This property is off market, which means it's not currently listed for sale or rent on Zillow. This may be different from what's available on other websites or public sources.

