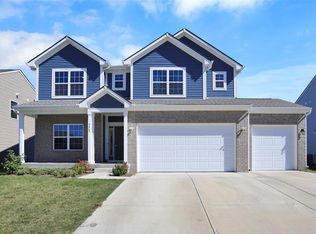Sold
$298,000
4643 Darla Ct, Indianapolis, IN 46239
4beds
2,329sqft
Residential, Single Family Residence
Built in 2020
9,147.6 Square Feet Lot
$297,800 Zestimate®
$128/sqft
$2,267 Estimated rent
Home value
$297,800
$277,000 - $319,000
$2,267/mo
Zestimate® history
Loading...
Owner options
Explore your selling options
What's special
Welcome to 4643 Darla Ct - a spacious and beautifully maintained home tucked away on a desirable corner lot in sought-after Franklin Township! With 4 bedrooms, 2.5 bathrooms, and over 2,300 square feet of living space, this home offers room to grow, entertain, and relax. The main floor features a welcoming layout with a large eat-in kitchen, perfect for casual meals or gathering with friends. Upstairs, you'll find a versatile loft space ideal for a home office, playroom, or second living area. Enjoy the convenience of a 2-car garage, ample storage, and a functional floor plan that suits today's lifestyle. Located close to parks, schools, and shopping, this home blends comfort with convenience in one of Indy's most popular townships. Don't miss the opportunity to call this one home-schedule your private showing today!
Zillow last checked: 8 hours ago
Listing updated: September 02, 2025 at 10:38am
Listing Provided by:
Jennifer Rice 317-308-9395,
American Dream Team Real Estate
Bought with:
Molly Konermann Inan
Curb Appeal Realty, LLC
Source: MIBOR as distributed by MLS GRID,MLS#: 22046356
Facts & features
Interior
Bedrooms & bathrooms
- Bedrooms: 4
- Bathrooms: 3
- Full bathrooms: 2
- 1/2 bathrooms: 1
- Main level bathrooms: 2
- Main level bedrooms: 2
Primary bedroom
- Level: Main
- Area: 180 Square Feet
- Dimensions: 12x15
Bedroom 2
- Level: Main
- Area: 180 Square Feet
- Dimensions: 12x15
Bedroom 3
- Level: Upper
- Area: 120 Square Feet
- Dimensions: 10x12
Bedroom 4
- Level: Upper
- Area: 120 Square Feet
- Dimensions: 10x12
Dining room
- Level: Main
- Area: 120 Square Feet
- Dimensions: 10x12
Kitchen
- Level: Main
- Area: 180 Square Feet
- Dimensions: 12x15
Laundry
- Level: Main
- Area: 120 Square Feet
- Dimensions: 10x12
Living room
- Level: Main
- Area: 270 Square Feet
- Dimensions: 15x18
Heating
- Electric, Forced Air
Cooling
- Central Air
Appliances
- Included: Electric Cooktop, Dishwasher, Dryer, Electric Water Heater, Refrigerator, Washer, Water Softener Owned
- Laundry: Laundry Room
Features
- Attic Access, High Ceilings, Entrance Foyer, Eat-in Kitchen, Walk-In Closet(s)
- Has basement: No
- Attic: Access Only
- Number of fireplaces: 2
- Fireplace features: Electric
Interior area
- Total structure area: 2,329
- Total interior livable area: 2,329 sqft
Property
Parking
- Total spaces: 2
- Parking features: Attached
- Attached garage spaces: 2
Features
- Levels: Two
- Stories: 2
- Patio & porch: Covered
Lot
- Size: 9,147 sqft
Details
- Parcel number: 491036103014024300
- Horse amenities: None
Construction
Type & style
- Home type: SingleFamily
- Architectural style: Traditional
- Property subtype: Residential, Single Family Residence
Materials
- Vinyl With Brick
- Foundation: Slab
Condition
- New construction: No
- Year built: 2020
Utilities & green energy
- Water: Public
- Utilities for property: Electricity Connected, Sewer Connected, Water Connected
Community & neighborhood
Security
- Security features: Security System Owned
Location
- Region: Indianapolis
- Subdivision: Chessington Grove
HOA & financial
HOA
- Has HOA: Yes
- HOA fee: $165 quarterly
- Amenities included: Maintenance, Park, Playground, Snow Removal
- Services included: Entrance Common, Maintenance, ParkPlayground, Snow Removal
- Association phone: 317-541-0000
Price history
| Date | Event | Price |
|---|---|---|
| 9/2/2025 | Sold | $298,000$128/sqft |
Source: | ||
| 7/26/2025 | Pending sale | $298,000$128/sqft |
Source: | ||
| 7/16/2025 | Price change | $298,000-6.4%$128/sqft |
Source: | ||
| 7/9/2025 | Price change | $318,500-4.9%$137/sqft |
Source: | ||
| 7/2/2025 | Listed for sale | $335,000+47%$144/sqft |
Source: | ||
Public tax history
| Year | Property taxes | Tax assessment |
|---|---|---|
| 2024 | $3,253 +4.8% | $334,100 +2.7% |
| 2023 | $3,105 +25.3% | $325,300 +4.8% |
| 2022 | $2,478 +27995.2% | $310,500 +25.3% |
Find assessor info on the county website
Neighborhood: Poplar Grove
Nearby schools
GreatSchools rating
- 4/10Thompson Crossing Elementary SchoolGrades: K-3Distance: 0.5 mi
- 7/10Franklin Central Junior HighGrades: 7-8Distance: 3 mi
- 9/10Franklin Central High SchoolGrades: 9-12Distance: 1.7 mi
Schools provided by the listing agent
- Elementary: Thompson Crossing Elementary Sch
- Middle: Franklin Central Junior High
- High: Franklin Central High School
Source: MIBOR as distributed by MLS GRID. This data may not be complete. We recommend contacting the local school district to confirm school assignments for this home.
Get a cash offer in 3 minutes
Find out how much your home could sell for in as little as 3 minutes with a no-obligation cash offer.
Estimated market value
$297,800
