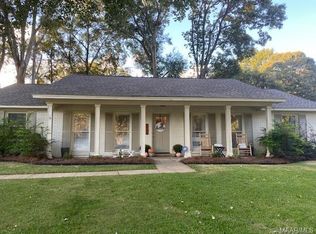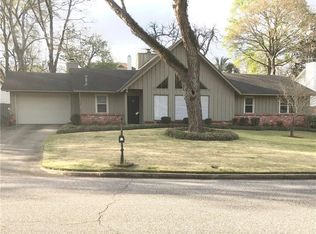Sold for $269,000
Street View
$269,000
4643 Chrystan Rd, Montgomery, AL 36109
3beds
2,253sqft
SingleFamily
Built in 1979
0.28 Acres Lot
$275,300 Zestimate®
$119/sqft
$1,889 Estimated rent
Home value
$275,300
$240,000 - $314,000
$1,889/mo
Zestimate® history
Loading...
Owner options
Explore your selling options
What's special
4643 Chrystan Rd, Montgomery, AL 36109 is a single family home that contains 2,253 sq ft and was built in 1979. It contains 3 bedrooms and 3 bathrooms. This home last sold for $269,000 in July 2025.
The Zestimate for this house is $275,300. The Rent Zestimate for this home is $1,889/mo.
Facts & features
Interior
Bedrooms & bathrooms
- Bedrooms: 3
- Bathrooms: 3
- Full bathrooms: 2
- 1/2 bathrooms: 1
Heating
- Forced air, Electric
Cooling
- Other
Appliances
- Included: Dishwasher, Garbage disposal, Microwave, Range / Oven, Refrigerator
Features
- Flooring: Carpet
- Basement: None
- Has fireplace: Yes
Interior area
- Total interior livable area: 2,253 sqft
Property
Parking
- Parking features: None
Features
- Exterior features: Wood, Brick
Lot
- Size: 0.28 Acres
Details
- Parcel number: 1001114002082000
Construction
Type & style
- Home type: SingleFamily
Materials
- Wood
- Foundation: Slab
- Roof: Asphalt
Condition
- Year built: 1979
Community & neighborhood
Location
- Region: Montgomery
Price history
| Date | Event | Price |
|---|---|---|
| 7/9/2025 | Sold | $269,000-0.3%$119/sqft |
Source: Public Record Report a problem | ||
| 6/13/2025 | Contingent | $269,900$120/sqft |
Source: | ||
| 6/11/2025 | Listed for sale | $269,900$120/sqft |
Source: | ||
| 6/3/2025 | Contingent | $269,900$120/sqft |
Source: | ||
| 5/22/2025 | Listed for sale | $269,900+14.8%$120/sqft |
Source: MAAR #576611 Report a problem | ||
Public tax history
| Year | Property taxes | Tax assessment |
|---|---|---|
| 2024 | $898 -8.5% | $19,360 -8.2% |
| 2023 | $981 -31.4% | $21,080 -46.3% |
| 2022 | $1,432 +14% | $39,220 |
Find assessor info on the county website
Neighborhood: 36109
Nearby schools
GreatSchools rating
- 4/10Dalraida Elementary SchoolGrades: PK-5Distance: 1.2 mi
- 2/10Goodwyn Middle SchoolGrades: 6-8Distance: 1 mi
- 2/10Lee High SchoolGrades: 9-12Distance: 2.6 mi
Get pre-qualified for a loan
At Zillow Home Loans, we can pre-qualify you in as little as 5 minutes with no impact to your credit score.An equal housing lender. NMLS #10287.

