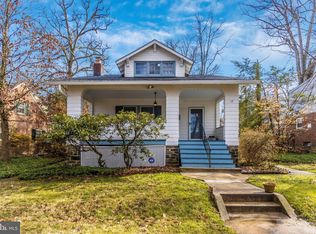Sold for $350,000
$350,000
4643 Briarclift Rd, Baltimore, MD 21229
3beds
1,125sqft
Single Family Residence
Built in 1950
10,367 Square Feet Lot
$347,200 Zestimate®
$311/sqft
$1,919 Estimated rent
Home value
$347,200
$302,000 - $399,000
$1,919/mo
Zestimate® history
Loading...
Owner options
Explore your selling options
What's special
Please submit all offers by WEDNESDAY 5/7/2025, 10AM Welcome to this beautifully maintained 3-bedroom, 1.5-bath Cape Cod full of character and timeless charm, nestled in the sought-after neighborhood of Hunting Ridge. This warm and inviting home offers the perfect blend of classic style and modern comfort, featuring cozy dormers, rich hardwood floors, and an abundance of natural light throughout. The main level features a welcoming living room, a bright and functional kitchen, and a dining area perfect for family meals or entertaining guests. Three comfortable bedrooms provide flexible living options—ideal for families, guests, or a home office setup. The full bathroom is tastefully updated, and a convenient half-bath adds extra functionality for daily living. Outdoors, you'll find a large, lush backyard filled with mature greenery, offering plenty of space to relax, garden, or play. Whether you’re hosting a summer barbecue or enjoying quiet mornings with a cup of coffee, this private, park-like setting provides a peaceful retreat right at home. Located in the heart of Hunting Ridge, this home is part of a friendly, established community with tree-lined streets and convenient access to top-rated schools, parks, and local amenities. Don't miss your chance to own this one-of-a-kind home that offers both charm and comfort in a truly special neighborhood!
Zillow last checked: 8 hours ago
Listing updated: June 17, 2025 at 08:18am
Listed by:
Maisa Megahed Leggett 410-991-9649,
Cummings & Co. Realtors
Bought with:
Jesses Griswold, 673851
Keller Williams Chantilly Ventures, LLC
Source: Bright MLS,MLS#: MDBA2165224
Facts & features
Interior
Bedrooms & bathrooms
- Bedrooms: 3
- Bathrooms: 2
- Full bathrooms: 1
- 1/2 bathrooms: 1
- Main level bathrooms: 1
Primary bedroom
- Features: Flooring - HardWood
- Level: Upper
- Area: 168 Square Feet
- Dimensions: 14 x 12
Bedroom 2
- Features: Flooring - HardWood
- Level: Upper
- Area: 144 Square Feet
- Dimensions: 12 x 12
Bedroom 3
- Features: Flooring - HardWood
- Level: Upper
- Area: 72 Square Feet
- Dimensions: 9 x 8
Bathroom 1
- Level: Upper
- Area: 54 Square Feet
- Dimensions: 9 x 6
Dining room
- Features: Built-in Features, Flooring - HardWood, Chair Rail
- Level: Main
- Area: 180 Square Feet
- Dimensions: 15 x 12
Kitchen
- Features: Kitchen - Gas Cooking
- Level: Main
Laundry
- Level: Lower
Living room
- Features: Fireplace - Wood Burning, Flooring - HardWood
- Level: Main
- Area: 264 Square Feet
- Dimensions: 22 x 12
Recreation room
- Features: Flooring - Carpet
- Level: Lower
- Area: 224 Square Feet
- Dimensions: 16 x 14
Heating
- Forced Air, Natural Gas
Cooling
- Central Air, Electric
Appliances
- Included: Gas Water Heater
- Laundry: Lower Level, Laundry Room
Features
- Built-in Features, Chair Railings, Dining Area, Floor Plan - Traditional, Bathroom - Tub Shower
- Flooring: Wood
- Basement: Full,Improved,Space For Rooms,Connecting Stairway
- Number of fireplaces: 1
- Fireplace features: Wood Burning
Interior area
- Total structure area: 1,875
- Total interior livable area: 1,125 sqft
- Finished area above ground: 1,125
Property
Parking
- Parking features: Private, On Street, Driveway
- Has uncovered spaces: Yes
Accessibility
- Accessibility features: None
Features
- Levels: Three
- Stories: 3
- Patio & porch: Deck
- Pool features: None
- Fencing: Back Yard
Lot
- Size: 10,367 sqft
Details
- Additional structures: Above Grade
- Parcel number: 0328057900D064
- Zoning: R-1
- Special conditions: Standard
Construction
Type & style
- Home type: SingleFamily
- Architectural style: Cape Cod
- Property subtype: Single Family Residence
Materials
- Brick
- Foundation: Other
Condition
- New construction: No
- Year built: 1950
Utilities & green energy
- Sewer: Public Sewer
- Water: Public
Community & neighborhood
Location
- Region: Baltimore
- Subdivision: Hunting Ridge Historic District
- Municipality: Baltimore City
Other
Other facts
- Listing agreement: Exclusive Right To Sell
- Listing terms: Cash,Conventional,FHA,VA Loan
- Ownership: Fee Simple
Price history
| Date | Event | Price |
|---|---|---|
| 10/6/2025 | Sold | $350,000$311/sqft |
Source: Public Record Report a problem | ||
| 6/16/2025 | Sold | $350,000+3%$311/sqft |
Source: | ||
| 5/8/2025 | Contingent | $339,900$302/sqft |
Source: | ||
| 5/2/2025 | Listed for sale | $339,900+17.2%$302/sqft |
Source: | ||
| 3/1/2024 | Sold | $290,000-3.3%$258/sqft |
Source: | ||
Public tax history
| Year | Property taxes | Tax assessment |
|---|---|---|
| 2025 | -- | $218,867 +7.4% |
| 2024 | $4,810 +8% | $203,833 +8% |
| 2023 | $4,456 +1% | $188,800 |
Find assessor info on the county website
Neighborhood: Hunting Ridge
Nearby schools
GreatSchools rating
- 5/10Thomas Jefferson Elementary SchoolGrades: PK-8Distance: 0.3 mi
- 1/10Edmondson-Westside High SchoolGrades: 9-12Distance: 0.8 mi
- NAK.A.S.A. (Knowledge And Success Academy)Grades: 6-12Distance: 1.4 mi
Schools provided by the listing agent
- District: Baltimore City Public Schools
Source: Bright MLS. This data may not be complete. We recommend contacting the local school district to confirm school assignments for this home.
Get pre-qualified for a loan
At Zillow Home Loans, we can pre-qualify you in as little as 5 minutes with no impact to your credit score.An equal housing lender. NMLS #10287.
