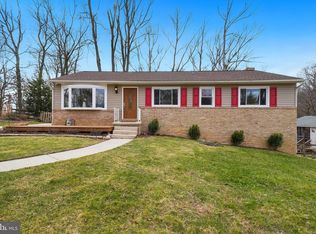Sold for $567,000 on 08/20/24
$567,000
4642 Roundhill Rd, Ellicott City, MD 21043
4beds
2,429sqft
Single Family Residence
Built in 1964
0.46 Acres Lot
$571,500 Zestimate®
$233/sqft
$3,221 Estimated rent
Home value
$571,500
$531,000 - $612,000
$3,221/mo
Zestimate® history
Loading...
Owner options
Explore your selling options
What's special
Welcome home to tranquility! Fabulous rancher with large back additions backing to beautiful trees. Simple living with lots of space and dreamy views. Kitchen skylights show the way to cathedral ceilings that open over a fabulous great room. Large picture windows overlook decks for sitting and enjoying nature and peace. The main level also features office/extra room, gas log fireplace, sitting room, screened in porch, 3 bedrooms, 1 full bathroom, open kitchen and separate laundry room. Head to the lower level for more great living space. With a 4th large bedroom and full bathroom the lower level offers full windows, walk-out, heated floor, workout area and storage. Walk out to a fenced in backyard with mature foliage and waves of gardens. This home has been well cared for and is in very good condition. Systems look new, appliances look great, beautiful floors and more. Close to shopping, public transportation and major roads for commute. Don't miss out on making this home your own!
Zillow last checked: 8 hours ago
Listing updated: August 20, 2024 at 07:05am
Listed by:
De Rogers 301-367-5398,
RE/MAX Realty Centre, Inc.
Bought with:
John Reynolds, 17267
Keller Williams Flagship
Source: Bright MLS,MLS#: MDHW2040968
Facts & features
Interior
Bedrooms & bathrooms
- Bedrooms: 4
- Bathrooms: 2
- Full bathrooms: 2
- Main level bathrooms: 1
- Main level bedrooms: 3
Basement
- Area: 1100
Heating
- Forced Air, Natural Gas, Electric
Cooling
- Ceiling Fan(s), Central Air, Electric
Appliances
- Included: Stainless Steel Appliance(s), Cooktop, Dishwasher, Dryer, Ice Maker, Microwave, Oven, Refrigerator, Washer, Water Heater, Gas Water Heater, Electric Water Heater
- Laundry: Has Laundry, Main Level, Laundry Room
Features
- Entry Level Bedroom, Family Room Off Kitchen, Open Floorplan, Kitchen - Galley, Pantry, Recessed Lighting, Store/Office, Other, Ceiling Fan(s)
- Flooring: Carpet, Hardwood, Tile/Brick, Wood
- Windows: Skylight(s), Window Treatments
- Basement: Finished,Full,Interior Entry,Exterior Entry,Walk-Out Access,Windows
- Number of fireplaces: 2
- Fireplace features: Glass Doors, Free Standing, Gas/Propane, Insert, Mantel(s)
Interior area
- Total structure area: 2,824
- Total interior livable area: 2,429 sqft
- Finished area above ground: 1,724
- Finished area below ground: 705
Property
Parking
- Parking features: Driveway, Off Street, On Street
- Has uncovered spaces: Yes
Accessibility
- Accessibility features: Accessible Entrance
Features
- Levels: Two
- Stories: 2
- Exterior features: Sidewalks
- Pool features: None
- Fencing: Partial,Split Rail,Wire
- Has view: Yes
- View description: Garden, Trees/Woods
Lot
- Size: 0.46 Acres
- Features: Backs to Trees, Landscaped, Front Yard, Rear Yard, Wooded
Details
- Additional structures: Above Grade, Below Grade
- Parcel number: 1402251159
- Zoning: R20
- Special conditions: Standard
Construction
Type & style
- Home type: SingleFamily
- Architectural style: Ranch/Rambler
- Property subtype: Single Family Residence
Materials
- Frame
- Foundation: Other
Condition
- Very Good
- New construction: No
- Year built: 1964
Utilities & green energy
- Sewer: Public Sewer
- Water: Public
Community & neighborhood
Location
- Region: Ellicott City
- Subdivision: Worthington
Other
Other facts
- Listing agreement: Exclusive Agency
- Listing terms: Cash,Conventional,FHA,VA Loan
- Ownership: Fee Simple
Price history
| Date | Event | Price |
|---|---|---|
| 8/20/2024 | Sold | $567,000-3.9%$233/sqft |
Source: | ||
| 8/14/2024 | Pending sale | $590,000$243/sqft |
Source: | ||
| 7/27/2024 | Contingent | $590,000$243/sqft |
Source: | ||
| 7/20/2024 | Price change | $590,000-1.7%$243/sqft |
Source: | ||
| 6/19/2024 | Listed for sale | $600,000+219.1%$247/sqft |
Source: | ||
Public tax history
| Year | Property taxes | Tax assessment |
|---|---|---|
| 2025 | -- | $456,633 +4.8% |
| 2024 | $4,906 +5.1% | $435,667 +5.1% |
| 2023 | $4,670 +3.4% | $414,700 |
Find assessor info on the county website
Neighborhood: 21043
Nearby schools
GreatSchools rating
- 9/10Worthington Elementary SchoolGrades: PK-5Distance: 0.4 mi
- 8/10Ellicott Mills Middle SchoolGrades: 6-8Distance: 1.3 mi
- 9/10Howard High SchoolGrades: 9-12Distance: 1.7 mi
Schools provided by the listing agent
- District: Howard County Public School System
Source: Bright MLS. This data may not be complete. We recommend contacting the local school district to confirm school assignments for this home.

Get pre-qualified for a loan
At Zillow Home Loans, we can pre-qualify you in as little as 5 minutes with no impact to your credit score.An equal housing lender. NMLS #10287.
Sell for more on Zillow
Get a free Zillow Showcase℠ listing and you could sell for .
$571,500
2% more+ $11,430
With Zillow Showcase(estimated)
$582,930