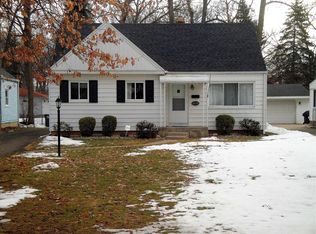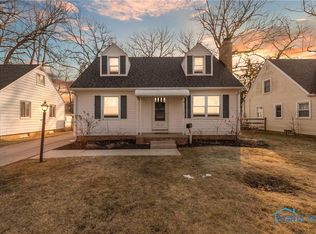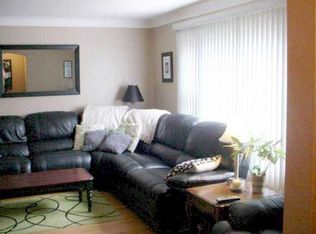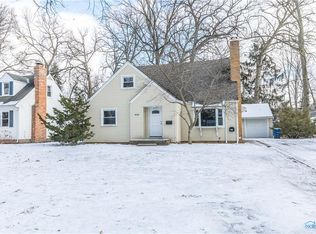Sold for $179,000 on 01/27/25
$179,000
4642 Rambo Ln, Toledo, OH 43623
4beds
1,422sqft
Single Family Residence
Built in 1953
7,405.2 Square Feet Lot
$190,000 Zestimate®
$126/sqft
$1,680 Estimated rent
Home value
$190,000
$167,000 - $215,000
$1,680/mo
Zestimate® history
Loading...
Owner options
Explore your selling options
What's special
Whitmer District ~ this home is 1422 square foot but packs a punch. 3 bedrooms on the first floor with 2 full baths. The 2nd floor has another bedroom and a open bonus room. Full unfinished basement, 2 car garage, large fenced backyard, basement waterproofed Everdry. Since purchase installed new lighting & ceiling fans, LVP in master & bath, kitchen, hall bath. Hardwood floors under most carpet. Near highways, restaurants, shopping, schools & parks.
Zillow last checked: 8 hours ago
Listing updated: October 14, 2025 at 12:33am
Listed by:
Deborah Longenecker 973-986-7104,
The Danberry Co
Bought with:
Melissa Glaze, 2010001081
The Danberry Co
Source: NORIS,MLS#: 6122237
Facts & features
Interior
Bedrooms & bathrooms
- Bedrooms: 4
- Bathrooms: 2
- Full bathrooms: 2
Primary bedroom
- Level: Main
- Dimensions: 13 x 12
Bedroom 2
- Level: Main
- Dimensions: 10 x 9
Bedroom 3
- Level: Main
- Dimensions: 12 x 10
Bedroom 4
- Level: Upper
- Dimensions: 13 x 12
Bonus room
- Level: Upper
- Dimensions: 19 x 14
Family room
- Level: Main
- Dimensions: 15 x 12
Kitchen
- Features: Ceiling Fan(s)
- Level: Main
- Dimensions: 13 x 8
Living room
- Level: Main
- Dimensions: 16 x 12
Heating
- Forced Air, Natural Gas
Cooling
- Central Air
Appliances
- Included: Microwave, Water Heater, Dryer, Gas Range Connection
- Laundry: Gas Dryer Hookup
Features
- Ceiling Fan(s), Primary Bathroom
- Flooring: Vinyl
- Basement: Full
- Has fireplace: No
Interior area
- Total structure area: 1,422
- Total interior livable area: 1,422 sqft
Property
Parking
- Total spaces: 2
- Parking features: Concrete, Driveway, Garage Door Opener
- Garage spaces: 2
- Has uncovered spaces: Yes
Features
- Levels: One and One Half
- Patio & porch: Patio
Lot
- Size: 7,405 sqft
- Dimensions: 7,500
Details
- Parcel number: 2225224
- Zoning: Residential
- Other equipment: DC Well Pump
Construction
Type & style
- Home type: SingleFamily
- Architectural style: Cape Cod
- Property subtype: Single Family Residence
Materials
- Vinyl Siding
- Roof: Shingle
Condition
- New construction: Yes
- Year built: 1953
Utilities & green energy
- Sewer: Sanitary Sewer
- Water: Public
Community & neighborhood
Location
- Region: Toledo
- Subdivision: Secor Woods
Other
Other facts
- Listing terms: Cash,Conventional
Price history
| Date | Event | Price |
|---|---|---|
| 1/28/2025 | Pending sale | $184,900+3.3%$130/sqft |
Source: NORIS #6122237 | ||
| 1/27/2025 | Sold | $179,000-3.2%$126/sqft |
Source: NORIS #6122237 | ||
| 12/2/2024 | Contingent | $184,900$130/sqft |
Source: NORIS #6122237 | ||
| 11/15/2024 | Listed for sale | $184,900+62.2%$130/sqft |
Source: NORIS #6122237 | ||
| 8/14/2020 | Sold | $114,000-4.9%$80/sqft |
Source: NORIS #6051601 | ||
Public tax history
| Year | Property taxes | Tax assessment |
|---|---|---|
| 2024 | $2,600 -4.4% | $42,035 +11.1% |
| 2023 | $2,721 +0.8% | $37,835 |
| 2022 | $2,699 +23.9% | $37,835 |
Find assessor info on the county website
Neighborhood: Franklin Park
Nearby schools
GreatSchools rating
- 5/10Monac Elementary SchoolGrades: K-6Distance: 0.4 mi
- 6/10Jefferson Junior High SchoolGrades: 6-7Distance: 1.3 mi
- 4/10Whitmer High SchoolGrades: 9-12Distance: 1.4 mi
Schools provided by the listing agent
- Elementary: Monac
- High: Whitmer
Source: NORIS. This data may not be complete. We recommend contacting the local school district to confirm school assignments for this home.

Get pre-qualified for a loan
At Zillow Home Loans, we can pre-qualify you in as little as 5 minutes with no impact to your credit score.An equal housing lender. NMLS #10287.
Sell for more on Zillow
Get a free Zillow Showcase℠ listing and you could sell for .
$190,000
2% more+ $3,800
With Zillow Showcase(estimated)
$193,800


