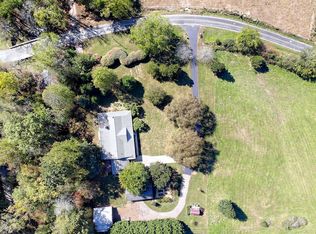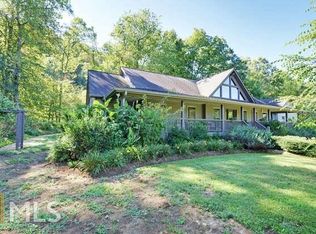Tusquittee Creek Front Home in the Heart of the sought after Tusquittee Community where trout fishing and Mountain views abound. This gorgeous one level, open concept home sits on 4.41 acres of beautiful pasture complete with large Red Barn, greenhouse, oversized detached 2-car garage and workshop. This 3-bedroom, 3 bath home boasts an expansive kitchen with custom cherry cabinets, granite countertops, large island and black appliances with white shiplap walls as the backdrop. This home also features a large bonus room with kitchenette, Wood beams and rock accents throughout main living area, and expansive creek views and sounds throughout. This is a must-see home in an ideal setting.
This property is off market, which means it's not currently listed for sale or rent on Zillow. This may be different from what's available on other websites or public sources.

