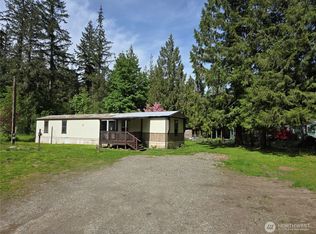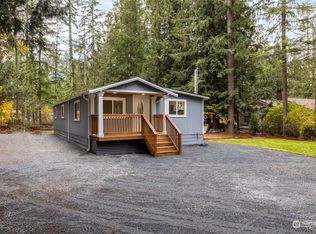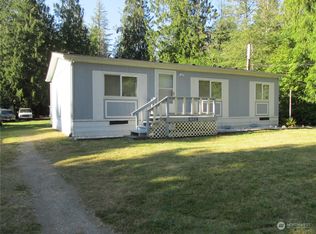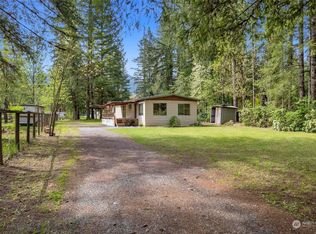Sold
Listed by:
Jacob Nelson,
Skyline Properties, Inc.,
Maggie M Franco,
Skyline Properties, Inc.
Bought with: eXp Realty
$370,000
46414 Baker Loop Road, Concrete, WA 98327
3beds
1,561sqft
Manufactured On Land
Built in 2006
0.4 Acres Lot
$412,200 Zestimate®
$237/sqft
$2,418 Estimated rent
Home value
$412,200
$392,000 - $433,000
$2,418/mo
Zestimate® history
Loading...
Owner options
Explore your selling options
What's special
Welcome to this serene, open-space home offering tranquility away from the city, yet easy access to amenities. Vaulted ceilings create an airy ambiance, and the 3.5% FHA assumable loan makes it even more enticing. With a spacious primary bedroom featuring dual sinks, an additional versatile space for an office or more, a convenient mudroom with freezer space, and a large-attached garage for ample storage, this house caters to your needs. Outside, a partially fenced yard is perfect for relaxation or pet play. Don't miss this amazing opportunity! -Schedule a showing now!
Zillow last checked: 8 hours ago
Listing updated: February 14, 2024 at 10:14pm
Offers reviewed: Dec 11
Listed by:
Jacob Nelson,
Skyline Properties, Inc.,
Maggie M Franco,
Skyline Properties, Inc.
Bought with:
Brett Bonner, 27156
eXp Realty
Source: NWMLS,MLS#: 2077240
Facts & features
Interior
Bedrooms & bathrooms
- Bedrooms: 3
- Bathrooms: 2
- Full bathrooms: 1
- 3/4 bathrooms: 1
- Main level bedrooms: 3
Primary bedroom
- Level: Main
Bedroom
- Level: Main
Bedroom
- Level: Main
Bathroom full
- Level: Main
Bathroom three quarter
- Level: Main
Dining room
- Level: Main
Entry hall
- Level: Main
Family room
- Level: Main
Kitchen with eating space
- Level: Main
Utility room
- Level: Main
Heating
- Fireplace(s), Heat Pump
Cooling
- None
Appliances
- Included: Dishwasher_, Refrigerator_, Dishwasher, Refrigerator
Features
- Bath Off Primary, Ceiling Fan(s), Dining Room, Walk-In Pantry
- Flooring: Vinyl, Carpet
- Windows: Double Pane/Storm Window
- Basement: None
- Number of fireplaces: 1
- Fireplace features: Gas, Main Level: 1, Fireplace
Interior area
- Total structure area: 1,561
- Total interior livable area: 1,561 sqft
Property
Parking
- Total spaces: 4
- Parking features: RV Parking, Driveway, Attached Garage
- Attached garage spaces: 4
Features
- Levels: One
- Stories: 1
- Entry location: Main
- Patio & porch: Wall to Wall Carpet, Bath Off Primary, Ceiling Fan(s), Double Pane/Storm Window, Dining Room, Vaulted Ceiling(s), Walk-In Pantry, Fireplace
- Has view: Yes
- View description: Territorial
Lot
- Size: 0.40 Acres
- Features: Cable TV, Deck, Fenced-Partially, High Speed Internet, Outbuildings, RV Parking
- Topography: Level
- Residential vegetation: Fruit Trees, Garden Space, Wooded
Details
- Parcel number: P64181
- Special conditions: Standard
Construction
Type & style
- Home type: MobileManufactured
- Property subtype: Manufactured On Land
Materials
- Cement/Concrete
- Roof: Built-Up
Condition
- Year built: 2006
- Major remodel year: 2013
Utilities & green energy
- Sewer: Septic Tank
- Water: Community, Public
Community & neighborhood
Location
- Region: Concrete
- Subdivision: Cedar Grove
Other
Other facts
- Body type: Double Wide
- Listing terms: Cash Out,Conventional,FHA,VA Loan
- Cumulative days on market: 655 days
Price history
| Date | Event | Price |
|---|---|---|
| 2/14/2024 | Sold | $370,000$237/sqft |
Source: | ||
| 12/22/2023 | Pending sale | $370,000$237/sqft |
Source: | ||
| 9/29/2023 | Price change | $370,000-2.6%$237/sqft |
Source: | ||
| 9/13/2023 | Price change | $380,000+2.7%$243/sqft |
Source: | ||
| 9/11/2023 | Price change | $370,000-2.6%$237/sqft |
Source: | ||
Public tax history
| Year | Property taxes | Tax assessment |
|---|---|---|
| 2024 | $4,018 +2442.8% | $392,600 +257.2% |
| 2023 | $158 | $109,900 |
| 2022 | -- | $109,900 |
Find assessor info on the county website
Neighborhood: 98237
Nearby schools
GreatSchools rating
- 4/10Concrete Elementary SchoolGrades: K-6Distance: 1 mi
- 2/10Concrete High SchoolGrades: 7-12Distance: 0.9 mi
Schools provided by the listing agent
- Elementary: Concrete Elem
- Middle: Concrete Mid
- High: Concrete High
Source: NWMLS. This data may not be complete. We recommend contacting the local school district to confirm school assignments for this home.



