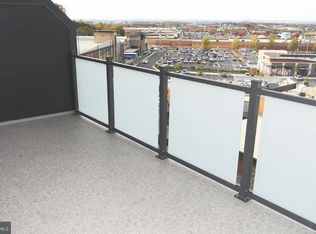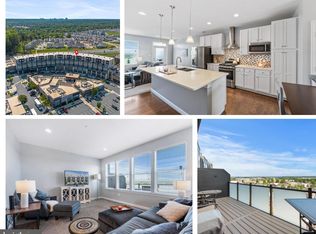This beautiful two level 2,018 square foot condo/townhouse is easily accessible from a designated parking space by two steps through a key-less front door. An open spacious gourmet kitchen with a kitchen island and kitchen eating area is on the lower level. Note that the cabinet color is gray and not white. A Kinetico water osmosis filter system is installed under the kitchen sink, eliminating the need to purchase bottled water or a water filter. The unit is gas heated. A water monitoring and control device will shut off the water in the event of a water emergency and is controlled by a mobile phone app. A pantry is adjacent to the kitchen area. The large living area on the lower level can be divided into a living room and dining room. Both levels have open and unique views of a Virginia mountain range to the west. A large outdoor sky deck is accessible from the living room. A half bath and coat closet are also located on the lower level. Conveniently located on the lower level is an enclosed office space/den perfect for working from home. See 3D virtual walking tour videos for 1st and 2nd floor: https://www.mxcourt.com/information/ The upper level has three bedrooms and two full baths. The master bedroom overlooks the unique Virginia mountain range to the west and has a large walk-in closet with built-ins. A linen closet is also easily accessible from the master bedroom, along with access to a walk-in shower with 2 sinks. The toilet is separated by a privacy door. Special: We offer to replace the carpet and repaint the walls based on the carpet and wall colors of your choice. The second bedroom has a walk-in closet. The third bedroom has a closet and both bedrooms share a hall bathroom with a tub. The upgraded washer and dryer are located on the second floor and are easily accessible. The unit is located in a secure neighborhood. It has a key-less front door entry. If you enjoy walking to the shops and restaurants at Cascades Overlook Plaza, this home is for you. Many major retailers are within a 1 mile radius including Costco, Target and the nearby Dulles Town Center Mall, etc. Great location right off Route 7 and less than 6.5 miles to Reston Town Center and 15 miles to Tysons Corner. You also have walking access to the Cascades Overlook Event Center: https://cascadesview.org/ Algonkian Regional Park is only 3 miles from the Town-Home. Public Schools: Sterling Elementary School Sterling Middle School Park View High School Colleges/Universities Northern Virginia Community College: 0.5 miles George Mason University Loudoun Campus: 0.6 miles George Washington University Loudoun Campus: 5.3 miles Strayer University: 4.2 miles Hospital: Inova Loudoun Hospital Whole Foods Market: 6.4 miles, Home Depot: 2 miles, Lowe's: 2.6 miles Reston Town Center and Metro Stop 6.3 miles Dulles Airport: 7.6 miles More information: https://www.mxcourt.com/information/ Special: We offer to replace the carpet and repaint the walls based on the carpet and wall colors of your choice.
This property is off market, which means it's not currently listed for sale or rent on Zillow. This may be different from what's available on other websites or public sources.

