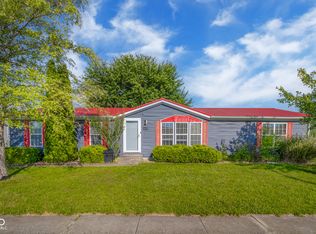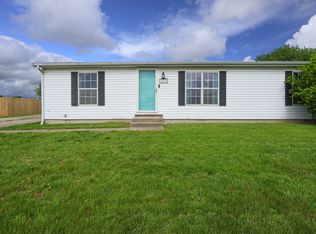Sold
$180,000
4641 W Ridge Dr, Columbus, IN 47203
3beds
1,188sqft
Residential, Single Family Residence
Built in 2003
6,969.6 Square Feet Lot
$186,300 Zestimate®
$152/sqft
$1,759 Estimated rent
Home value
$186,300
$166,000 - $211,000
$1,759/mo
Zestimate® history
Loading...
Owner options
Explore your selling options
What's special
Welcome to this move-in ready 3-bedroom, 2-bath modular home in Northbrook subdivision. Featuring a spacious open-concept kitchen, dining, and living areas, the home has great entertainment space. Updated bathrooms and newer laminate flooring throughout add to its appeal. The chain-link fenced rear yard provides safe space for pets, and a small storage shed offers extra space. All appliances, including a washer and dryer, are included making this home great for a first time homebuyer. Don't miss this opportunity to own a well-maintained home in a great location!
Zillow last checked: 8 hours ago
Listing updated: February 25, 2025 at 06:46am
Listing Provided by:
Crystal Anderson 812-343-9178,
CENTURY 21 Scheetz
Bought with:
Guadalupe Ortiz
CENTURY 21 Scheetz
Source: MIBOR as distributed by MLS GRID,MLS#: 22018676
Facts & features
Interior
Bedrooms & bathrooms
- Bedrooms: 3
- Bathrooms: 2
- Full bathrooms: 2
- Main level bathrooms: 2
- Main level bedrooms: 3
Primary bedroom
- Features: Carpet
- Level: Main
- Area: 143 Square Feet
- Dimensions: 13x11
Bedroom 2
- Features: Carpet
- Level: Main
- Area: 130 Square Feet
- Dimensions: 13x10
Bedroom 3
- Features: Carpet
- Level: Main
- Area: 90 Square Feet
- Dimensions: 10x9
Dining room
- Features: Laminate Hardwood
- Level: Main
- Area: 91 Square Feet
- Dimensions: 13x7
Kitchen
- Features: Laminate Hardwood
- Level: Main
- Area: 144 Square Feet
- Dimensions: 12x12
Living room
- Features: Laminate Hardwood
- Level: Main
- Area: 266 Square Feet
- Dimensions: 19x14
Heating
- Forced Air
Cooling
- Has cooling: Yes
Appliances
- Included: Dishwasher, Dryer, Microwave, Electric Oven, Refrigerator, Washer
Features
- Vaulted Ceiling(s), Eat-in Kitchen, Pantry, Walk-In Closet(s)
- Has basement: No
Interior area
- Total structure area: 1,188
- Total interior livable area: 1,188 sqft
Property
Parking
- Parking features: Concrete
Features
- Levels: One
- Stories: 1
Lot
- Size: 6,969 sqft
- Features: Sidewalks
Details
- Parcel number: 039605340000179005
- Other equipment: Multiple Phone Lines
- Horse amenities: None
Construction
Type & style
- Home type: SingleFamily
- Architectural style: Ranch
- Property subtype: Residential, Single Family Residence
Materials
- Vinyl Siding
- Foundation: Crawl Space
Condition
- New construction: No
- Year built: 2003
Utilities & green energy
- Water: Municipal/City
- Utilities for property: Water Connected
Community & neighborhood
Location
- Region: Columbus
- Subdivision: Northbrook
Price history
| Date | Event | Price |
|---|---|---|
| 2/24/2025 | Sold | $180,000+0.1%$152/sqft |
Source: | ||
| 1/24/2025 | Pending sale | $179,900$151/sqft |
Source: | ||
| 1/21/2025 | Listed for sale | $179,900+101%$151/sqft |
Source: | ||
| 7/31/2017 | Sold | $89,500+6.5%$75/sqft |
Source: | ||
| 5/7/2008 | Sold | $84,000$71/sqft |
Source: | ||
Public tax history
| Year | Property taxes | Tax assessment |
|---|---|---|
| 2024 | $1,175 +15.5% | $129,400 +5.5% |
| 2023 | $1,017 +50.4% | $122,600 +11.9% |
| 2022 | $676 +37.5% | $109,600 +23.7% |
Find assessor info on the county website
Neighborhood: 47203
Nearby schools
GreatSchools rating
- 7/10W D Richards Elementary SchoolGrades: PK-6Distance: 1.3 mi
- 5/10Northside Middle SchoolGrades: 7-8Distance: 1.7 mi
- 7/10Columbus North High SchoolGrades: 9-12Distance: 1.9 mi

Get pre-qualified for a loan
At Zillow Home Loans, we can pre-qualify you in as little as 5 minutes with no impact to your credit score.An equal housing lender. NMLS #10287.

