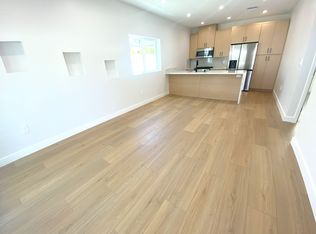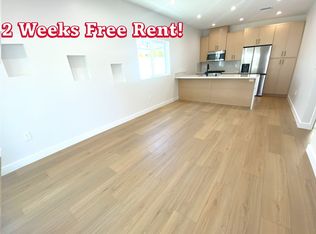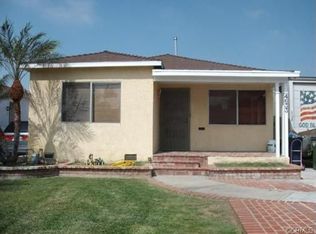Sold for $650,000 on 08/04/23
Listing Provided by:
Michelle Hirsch DRE #01445587 818-989-2000,
Equity Union,
Erika Rudner DRE #01986030,
Equity Union
Bought with: None MRML
$650,000
4641 W 130th St, Hawthorne, CA 90250
3beds
1,233sqft
Single Family Residence
Built in 1948
6,000 Square Feet Lot
$2,192,800 Zestimate®
$527/sqft
$3,957 Estimated rent
Home value
$2,192,800
$2.08M - $2.30M
$3,957/mo
Zestimate® history
Loading...
Owner options
Explore your selling options
What's special
Sold before processing. Original condition home, fixer.
Zillow last checked: 8 hours ago
Listing updated: August 04, 2023 at 02:45pm
Listing Provided by:
Michelle Hirsch DRE #01445587 818-989-2000,
Equity Union,
Erika Rudner DRE #01986030,
Equity Union
Bought with:
NONE NONE, DRE #N/A
None MRML
Source: CRMLS,MLS#: SR23144946 Originating MLS: California Regional MLS
Originating MLS: California Regional MLS
Facts & features
Interior
Bedrooms & bathrooms
- Bedrooms: 3
- Bathrooms: 2
- Full bathrooms: 2
- Main level bathrooms: 1
- Main level bedrooms: 3
Cooling
- Central Air
Appliances
- Laundry: Inside
Features
- All Bedrooms Down
- Has fireplace: Yes
- Fireplace features: Living Room
- Common walls with other units/homes: No Common Walls
Interior area
- Total interior livable area: 1,233 sqft
Property
Parking
- Total spaces: 2
- Parking features: Garage
- Garage spaces: 2
Features
- Levels: One
- Stories: 1
- Entry location: 1
- Pool features: None
- Has view: Yes
- View description: None
Lot
- Size: 6,000 sqft
- Features: Walkstreet
Details
- Parcel number: 4042004009
- Zoning: HAR1*
- Special conditions: Trust
Construction
Type & style
- Home type: SingleFamily
- Property subtype: Single Family Residence
Condition
- New construction: No
- Year built: 1948
Utilities & green energy
- Sewer: Public Sewer
- Water: Public
Community & neighborhood
Community
- Community features: Suburban
Location
- Region: Hawthorne
Other
Other facts
- Listing terms: Conventional
Price history
| Date | Event | Price |
|---|---|---|
| 7/15/2025 | Listing removed | $4,345$4/sqft |
Source: CRMLS #SB25061804 | ||
| 5/31/2025 | Listed for rent | $4,345$4/sqft |
Source: CRMLS #SB25061804 | ||
| 3/24/2025 | Listing removed | $4,345$4/sqft |
Source: CRMLS #SB25061804 | ||
| 3/21/2025 | Listed for rent | $4,345+10%$4/sqft |
Source: CRMLS #SB25061804 | ||
| 1/12/2024 | Listing removed | -- |
Source: Zillow Rentals | ||
Public tax history
| Year | Property taxes | Tax assessment |
|---|---|---|
| 2025 | $8,682 +3.5% | $663,000 +2% |
| 2024 | $8,391 +118.3% | $650,000 +127.1% |
| 2023 | $3,844 -1.3% | $286,275 +2% |
Find assessor info on the county website
Neighborhood: Ramona
Nearby schools
GreatSchools rating
- 7/10Ramona SchoolGrades: K-5Distance: 0.3 mi
- 7/10Hawthorne Middle SchoolGrades: 6-8Distance: 0.4 mi
- 4/10Hawthorne High SchoolGrades: 9-12Distance: 0.3 mi
Get a cash offer in 3 minutes
Find out how much your home could sell for in as little as 3 minutes with a no-obligation cash offer.
Estimated market value
$2,192,800
Get a cash offer in 3 minutes
Find out how much your home could sell for in as little as 3 minutes with a no-obligation cash offer.
Estimated market value
$2,192,800


