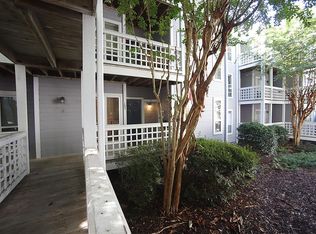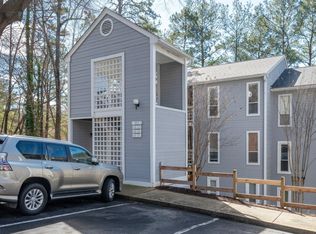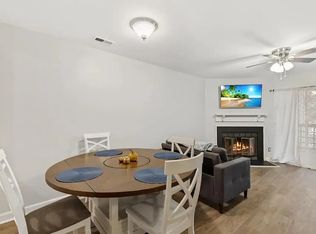Sold for $270,000 on 08/08/23
$270,000
4641 Timbermill Ct APT 303, Raleigh, NC 27612
2beds
1,027sqft
Condominium, Residential
Built in 1987
-- sqft lot
$248,400 Zestimate®
$263/sqft
$1,439 Estimated rent
Home value
$248,400
$236,000 - $261,000
$1,439/mo
Zestimate® history
Loading...
Owner options
Explore your selling options
What's special
Well maintained third floor condo, but only one flight up! Highly convenient location situated close to REX hospital, RDU, RTP, downtown Raleigh, NCSU, HWY 70, I40, I440, I540, grocery, & restaurants. Features include kitchen with white cabinets, young stainless steel appliances, pantry, and a pass through to the large family room. The vaulted ceiling gives the main living area an open and spacious look to go along with the corner fireplace. Updated lighting, flooring, and bathroom vanities offer a more modern feel. The charming covered porch provides a comfortable outdoor space to soak up the quiet surroundings. With 2 primary bedrooms and their own bathrooms, this condo provides flexibility. Storage Room off of the covered porch. Don't miss the neighborhood pool and tennis courts, or the new Greenway Trail just steps away around the corner! HOA includes pool, tennis, water, sewer, trash, & more. New roof 06/2023.
Zillow last checked: 8 hours ago
Listing updated: October 27, 2025 at 07:50pm
Listed by:
Laura Lennon 919-389-4242,
RE/MAX Capital
Bought with:
Peggy Houser, 267662
Pinnacle Group Realty
Source: Doorify MLS,MLS#: 2515012
Facts & features
Interior
Bedrooms & bathrooms
- Bedrooms: 2
- Bathrooms: 2
- Full bathrooms: 2
Heating
- Electric, Heat Pump
Cooling
- Central Air
Appliances
- Included: Dishwasher, Electric Range, Electric Water Heater
- Laundry: Main Level
Features
- Bathtub/Shower Combination, Entrance Foyer, Master Downstairs, Vaulted Ceiling(s), Walk-In Closet(s)
- Flooring: Laminate, Tile
- Number of fireplaces: 1
- Fireplace features: Family Room
Interior area
- Total structure area: 1,027
- Total interior livable area: 1,027 sqft
- Finished area above ground: 1,027
- Finished area below ground: 0
Property
Parking
- Parking features: Parking Lot
Features
- Levels: One
- Stories: 1
- Patio & porch: Covered, Porch, Screened
- Exterior features: Rain Gutters
- Pool features: Community
- Has view: Yes
Lot
- Features: Cul-De-Sac, Hardwood Trees, Landscaped
Details
- Parcel number: 0785395789012
- Zoning: R10
Construction
Type & style
- Home type: Condo
- Architectural style: Transitional
- Property subtype: Condominium, Residential
Materials
- Wood Siding
- Foundation: Other
Condition
- New construction: No
- Year built: 1987
Utilities & green energy
- Sewer: Public Sewer
- Water: Public
- Utilities for property: Cable Available
Community & neighborhood
Community
- Community features: Pool, Street Lights
Location
- Region: Raleigh
- Subdivision: Richland Run
HOA & financial
HOA
- Has HOA: Yes
- HOA fee: $247 monthly
- Amenities included: Pool, Tennis Court(s)
- Services included: Insurance, Maintenance Grounds, Maintenance Structure, Road Maintenance, Sewer, Trash, Water
Price history
| Date | Event | Price |
|---|---|---|
| 8/8/2023 | Sold | $270,000-0.9%$263/sqft |
Source: | ||
| 7/1/2023 | Contingent | $272,500$265/sqft |
Source: | ||
| 6/22/2023 | Price change | $272,500-0.9%$265/sqft |
Source: | ||
| 6/8/2023 | Listed for sale | $275,000+75.7%$268/sqft |
Source: | ||
| 3/24/2021 | Listing removed | -- |
Source: Owner | ||
Public tax history
| Year | Property taxes | Tax assessment |
|---|---|---|
| 2025 | $2,185 +0.4% | $248,193 |
| 2024 | $2,176 +33.6% | $248,193 +68.2% |
| 2023 | $1,628 +7.6% | $147,537 |
Find assessor info on the county website
Neighborhood: Northwest Raleigh
Nearby schools
GreatSchools rating
- 5/10Stough ElementaryGrades: PK-5Distance: 1.5 mi
- 6/10Oberlin Middle SchoolGrades: 6-8Distance: 3.7 mi
- 7/10Needham Broughton HighGrades: 9-12Distance: 4.9 mi
Schools provided by the listing agent
- Elementary: Wake - Stough
- Middle: Wake - Oberlin
- High: Wake - Broughton
Source: Doorify MLS. This data may not be complete. We recommend contacting the local school district to confirm school assignments for this home.
Get a cash offer in 3 minutes
Find out how much your home could sell for in as little as 3 minutes with a no-obligation cash offer.
Estimated market value
$248,400
Get a cash offer in 3 minutes
Find out how much your home could sell for in as little as 3 minutes with a no-obligation cash offer.
Estimated market value
$248,400


