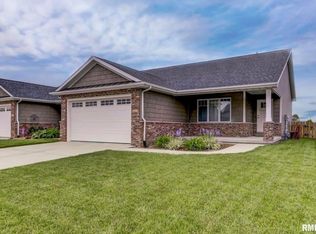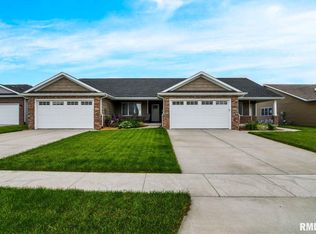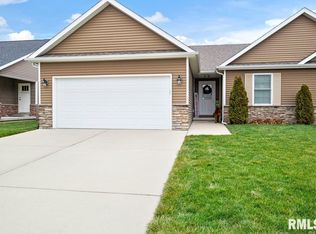Gorgeous attached home in Salem Estates. 3 BD, 3 BA with finished basement located on a cul-de-sac. Sparkling white kitchen with granite countertops, white subway backsplash and dark hardwood floors. Shiplap fireplace is the focal point of the main floor! Convenient west side location with Pleasant Plains schools. Covered back porch is perfect for fall evenings!
This property is off market, which means it's not currently listed for sale or rent on Zillow. This may be different from what's available on other websites or public sources.


