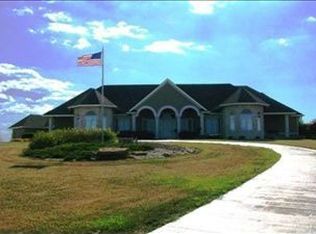Sold
Price Unknown
4641 SW Fairlawn Rd, Topeka, KS 66610
5beds
6,018sqft
Single Family Residence, Residential
Built in 1999
3.28 Acres Lot
$898,000 Zestimate®
$--/sqft
$5,991 Estimated rent
Home value
$898,000
$763,000 - $1.06M
$5,991/mo
Zestimate® history
Loading...
Owner options
Explore your selling options
What's special
BACK ON THE MARKET, NO FAULT OF THE SELLER, No inspections completed cash buyers did not close. This Stunning 6,000+ Sq Ft home on 3.2 Acres is back on the market. Perfect for Luxurious Living & Entertaining Discover unparalleled elegance in this expansive 6,000+ sq ft home, nestled on a sprawling 3.2-acre lot. Designed for main floor living, this residence offers seamless comfort and sophistication with numerous upgrades. New roof by Gardner Roofing in 2023 this also includes skylights, gutters and downspouts. Custom Wood Products cabinetry throughout the kitchen, bathrooms and laundry room. Thoughtfully designed built-ins enhance the all bedroom closets. HVAC and other mechanical upgrades as well. The primary bedroom boasts an adjacent office space, ideal for work-from-home convenience. The heart of the home is a truly grand, high-end kitchen, perfect for hosting and entertaining. Equipped with multiple ovens and abundant counter space, it’s a entertainers dream. Upstairs, find two generously sized bedrooms, a wet bar area, and a private movie theater for ultimate relaxation. The fully finished basement expands your living options with two additional bedrooms, an exercise room, a game area, a cozy family living space, and ample storage. A three-car garage provides plenty of room, plus extra space for mowers, bikes, or recreational toys. Outside, enjoy a fenced backyard, low-maintenance siding and NEW roof in 2023, ensuring beauty with minimal upkeep. The expansive lot offers endless possibilities, for additional entertainment, including space to add an outbuilding. This is more than a home—it’s a lifestyle, an entertainers dream in the serene setting with close proximity to all the amenities Topeka has to offer. You will find that this home has been meticulously maintained. Schedule your private tour today!
Zillow last checked: 8 hours ago
Listing updated: July 17, 2025 at 06:11am
Listed by:
Chris Page 785-608-4194,
Better Homes and Gardens Real
Bought with:
Annette Harper, 00223068
Coldwell Banker American Home
Source: Sunflower AOR,MLS#: 238924
Facts & features
Interior
Bedrooms & bathrooms
- Bedrooms: 5
- Bathrooms: 4
- Full bathrooms: 3
- 1/2 bathrooms: 1
Primary bedroom
- Level: Main
- Area: 285
- Dimensions: 19x15
Bedroom 2
- Level: Upper
- Area: 169
- Dimensions: 13x13
Bedroom 3
- Level: Upper
- Area: 143
- Dimensions: 13x11
Bedroom 4
- Level: Basement
- Area: 210
- Dimensions: 15x14
Bedroom 6
- Level: Upper
- Dimensions: Theatre Room
Other
- Level: Basement
- Area: 210
- Dimensions: 15x14
Dining room
- Level: Main
- Area: 165
- Dimensions: 11x15
Great room
- Level: Main
- Area: 330
- Dimensions: 22x15
Kitchen
- Level: Main
- Dimensions: 22x14+
Laundry
- Level: Main
- Area: 221
- Dimensions: 17x13
Living room
- Level: Upper
- Area: 306
- Dimensions: 18x17
Heating
- More than One, Natural Gas
Cooling
- Central Air, More Than One
Appliances
- Included: Gas Cooktop, Griddle, Oven, Wall Oven, Microwave, Dishwasher, Refrigerator, Disposal
- Laundry: Main Level, Separate Room
Features
- Central Vacuum, Sheetrock, High Ceilings, Vaulted Ceiling(s)
- Flooring: Hardwood, Ceramic Tile
- Windows: Insulated Windows
- Basement: Sump Pump,Concrete,Partial,Partially Finished,9'+ Walls
- Has fireplace: Yes
- Fireplace features: Gas Starter, Great Room
Interior area
- Total structure area: 6,018
- Total interior livable area: 6,018 sqft
- Finished area above ground: 4,518
- Finished area below ground: 1,500
Property
Parking
- Total spaces: 3
- Parking features: Attached, Extra Parking
- Attached garage spaces: 3
Features
- Patio & porch: Patio, Covered
- Fencing: Fenced,Privacy
Lot
- Size: 3.28 Acres
- Dimensions: 3.28 acres
Details
- Parcel number: R66506
- Special conditions: Standard,Arm's Length
Construction
Type & style
- Home type: SingleFamily
- Property subtype: Single Family Residence, Residential
Materials
- Stone, Vinyl Siding
- Roof: Composition
Condition
- Year built: 1999
Utilities & green energy
- Water: Rural Water
Community & neighborhood
Location
- Region: Topeka
- Subdivision: Not Subdivided
Price history
| Date | Event | Price |
|---|---|---|
| 7/10/2025 | Sold | -- |
Source: | ||
| 6/14/2025 | Pending sale | $885,000$147/sqft |
Source: | ||
| 6/4/2025 | Listed for sale | $885,000$147/sqft |
Source: | ||
| 5/15/2025 | Pending sale | $885,000$147/sqft |
Source: | ||
| 4/16/2025 | Listed for sale | $885,000+77%$147/sqft |
Source: | ||
Public tax history
| Year | Property taxes | Tax assessment |
|---|---|---|
| 2025 | -- | $91,527 +4% |
| 2024 | $12,200 +8.1% | $88,006 +4% |
| 2023 | $11,284 +12.5% | $84,621 +12% |
Find assessor info on the county website
Neighborhood: 66610
Nearby schools
GreatSchools rating
- 8/10Jay Shideler Elementary SchoolGrades: K-6Distance: 0.9 mi
- 6/10Washburn Rural Middle SchoolGrades: 7-8Distance: 1.7 mi
- 8/10Washburn Rural High SchoolGrades: 9-12Distance: 1.9 mi
Schools provided by the listing agent
- Elementary: Jay Shideler Elementary School/USD 437
- Middle: Washburn Rural Middle School/USD 437
- High: Washburn Rural High School/USD 437
Source: Sunflower AOR. This data may not be complete. We recommend contacting the local school district to confirm school assignments for this home.
