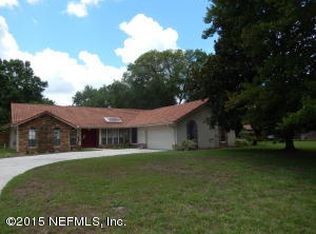Room to roam in convenient Fleming Island. Spacious and grand with a circular drive, 4 car garage, 1.22 acres & NO HOA. Each bedroom has it's own bathroom. Imagine rocking on your front porch while enjoying the tranquility of this quiet & convenient location while the kids play in the yard. Inside the high ceilings, flowing floor plan & the large windows provide a bright and cozy ambience. The kitchen is large and full of storage with double ovens, dual sinks, walk in pantry, breakfast room, exterior venting & separate coffee bar/desk area. A 1st floor owners suite provides a jetted tub, separate shower & dual closets. The expansive 2nd floor bonus area - a great space for a guest/in-law suite or game room for the entire family to enjoy featuring 2 rooms, full bath & several closets.
This property is off market, which means it's not currently listed for sale or rent on Zillow. This may be different from what's available on other websites or public sources.
