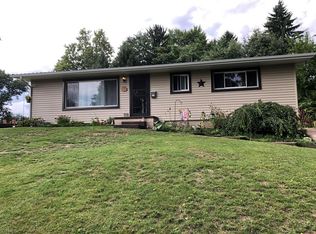Welcome to 4641 Pleasant Hill. Nothing to do here just move right in. Updated throughout 2016 New Carpeting 2017, Kitchen updated 2017, Metal Roof 2018, New Garage Door 2019 and 2020 new siding and gutter are just a few of the updates done to this gorgeous home. Spend some relaxing time on the back patio overlooking the backyard which is lined with trees which offers a nice breeze and shade in the evenings. The family room which has a fireplace can be used for multiple options. (Family Room, Office or Bedroom) Walk out basement.
This property is off market, which means it's not currently listed for sale or rent on Zillow. This may be different from what's available on other websites or public sources.
