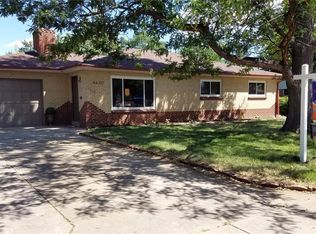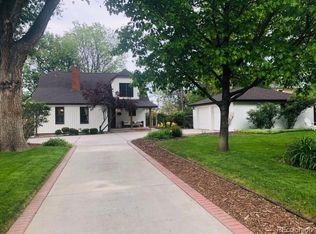Sold for $1,135,000
$1,135,000
4641 Pierce Street, Wheat Ridge, CO 80033
3beds
2,240sqft
Single Family Residence
Built in 1899
0.47 Acres Lot
$1,122,600 Zestimate®
$507/sqft
$2,952 Estimated rent
Home value
$1,122,600
$1.06M - $1.20M
$2,952/mo
Zestimate® history
Loading...
Owner options
Explore your selling options
What's special
This is an incredible opportunity to become the new owner of 'Tilda’s Farm'—perhaps one of the most historic remaining residential properties in Wheat Ridge. This 1899 Denver Square sits on a 20,500-square-foot lot, positioned near the center of the property. It’s a whimsical, happy alternative to Berkeley Park, the Highlands, and Olde Town Arvada, all just minutes away. If you’re looking to create an urban-edge compound with multiple dwelling units, you should investigate further. The yard… it’s magical. It would be costly and time-consuming to recreate the mature trees, the lilac and rose bushes lining the yard, the grape arbor, the additional landscaping touches, the six-bird chicken coop, and the myriad of outdoor living spaces (you’ll need time to walk the entire property). The layout of the home functions very well with its three bedrooms, two full baths, large kitchen, dining room, and a very open family room with great natural light, plus an enclosed porch facing east and a mudroom. The primary bedroom suite is its own retreat with a sitting room and laundry area, and you can walk out to a large second-level deck facing west. An oversized three-car garage and a huge driveway will accommodate just about anyone’s needs. New carpet and paint were added in July 2025 (an additional list of improvements is available upon request). Please contact the listing agent for the historical information packet about the property’s history—it can be emailed or texted. Also, please note there are two physical addresses/lots recognized by the City of Wheat Ridge: the MLS listing is 4641 Pierce Street, while the mail and driveway are located at 4640 Quay Street (for showings, please use the Quay address).
Zillow last checked: 8 hours ago
Listing updated: September 17, 2025 at 02:55pm
Listed by:
Wayne Keith & Brooke Swanson 720-982-6049,
Six Seasons Realty LLC
Bought with:
Braden Lowery, 100106488
Thrive Real Estate Group
Source: REcolorado,MLS#: 2675034
Facts & features
Interior
Bedrooms & bathrooms
- Bedrooms: 3
- Bathrooms: 2
- Full bathrooms: 2
- Main level bathrooms: 1
Primary bedroom
- Description: Bonus Space, Laundry Access And Oversized West Facing Deck.
- Level: Upper
Bedroom
- Level: Upper
Bedroom
- Description: 3rd Level. Finished Attic Space. Non-Conforming.
- Level: Upper
Bathroom
- Level: Main
Bathroom
- Level: Upper
Dining room
- Description: Oversized. Adjacent Access To The Kitchen.
- Level: Main
Kitchen
- Level: Main
Laundry
- Description: Washer/Dryer Included.
- Level: Upper
Living room
- Description: Wood Burning Fireplace.
- Level: Main
Mud room
- Description: Immediate Access From The Garage.
- Level: Main
Sun room
- Description: Overlooking The Front Yard. East Facing. Great Natural Light.
- Level: Main
Heating
- Hot Water
Cooling
- None
Appliances
- Included: Dishwasher, Disposal, Dryer, Microwave, Oven, Range, Refrigerator, Washer
- Laundry: In Unit
Features
- Built-in Features, Ceiling Fan(s), Eat-in Kitchen, Granite Counters, High Ceilings, Kitchen Island, Smart Thermostat
- Flooring: Carpet, Tile, Wood
- Windows: Double Pane Windows, Window Treatments
- Basement: Cellar,Partial
- Number of fireplaces: 1
- Fireplace features: Living Room, Wood Burning
- Common walls with other units/homes: No Common Walls,No One Above,No One Below
Interior area
- Total structure area: 2,240
- Total interior livable area: 2,240 sqft
- Finished area above ground: 2,240
Property
Parking
- Total spaces: 3
- Parking features: Concrete, Exterior Access Door, Storage
- Garage spaces: 3
Features
- Levels: Three Or More
- Entry location: Ground
- Patio & porch: Deck
- Exterior features: Fire Pit, Garden, Private Yard
- Fencing: Full
Lot
- Size: 0.47 Acres
- Features: Irrigated, Landscaped, Level, Sprinklers In Front, Sprinklers In Rear
Details
- Parcel number: 025046
- Zoning: R-2
- Special conditions: Standard
Construction
Type & style
- Home type: SingleFamily
- Architectural style: Denver Square
- Property subtype: Single Family Residence
Materials
- Brick, Wood Siding
- Roof: Composition,Other
Condition
- Year built: 1899
Utilities & green energy
- Sewer: Public Sewer
- Utilities for property: Cable Available, Electricity Connected, Natural Gas Connected
Community & neighborhood
Security
- Security features: Carbon Monoxide Detector(s), Smoke Detector(s), Video Doorbell
Location
- Region: Wheat Ridge
- Subdivision: Leppla Manor
Other
Other facts
- Listing terms: Cash,Conventional,Jumbo,Other,VA Loan
- Ownership: Individual
- Road surface type: Paved
Price history
| Date | Event | Price |
|---|---|---|
| 9/17/2025 | Sold | $1,135,000-1.3%$507/sqft |
Source: | ||
| 8/28/2025 | Pending sale | $1,150,000$513/sqft |
Source: | ||
| 7/24/2025 | Listed for sale | $1,150,000+84%$513/sqft |
Source: | ||
| 12/5/2017 | Listing removed | $625,000+3.1%$279/sqft |
Source: Engel & Volkers Front Range #3095802 Report a problem | ||
| 11/18/2016 | Sold | $606,000-3%$271/sqft |
Source: Public Record Report a problem | ||
Public tax history
| Year | Property taxes | Tax assessment |
|---|---|---|
| 2024 | $4,499 +17.3% | $51,455 |
| 2023 | $3,836 -1.4% | $51,455 +19.4% |
| 2022 | $3,889 +13% | $43,087 -2.8% |
Find assessor info on the county website
Neighborhood: 80033
Nearby schools
GreatSchools rating
- 5/10Stevens Elementary SchoolGrades: PK-5Distance: 0.6 mi
- 5/10Everitt Middle SchoolGrades: 6-8Distance: 2 mi
- 7/10Wheat Ridge High SchoolGrades: 9-12Distance: 2.1 mi
Schools provided by the listing agent
- Elementary: Stevens
- Middle: Everitt
- High: Wheat Ridge
- District: Jefferson County R-1
Source: REcolorado. This data may not be complete. We recommend contacting the local school district to confirm school assignments for this home.
Get a cash offer in 3 minutes
Find out how much your home could sell for in as little as 3 minutes with a no-obligation cash offer.
Estimated market value$1,122,600
Get a cash offer in 3 minutes
Find out how much your home could sell for in as little as 3 minutes with a no-obligation cash offer.
Estimated market value
$1,122,600

