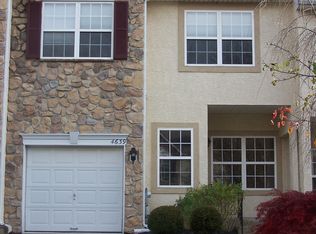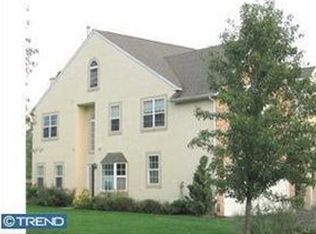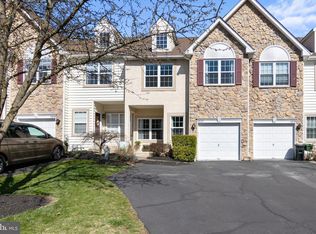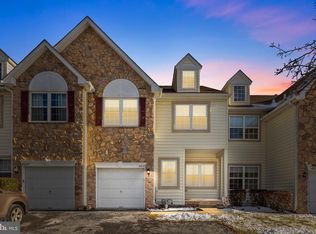Sold for $595,000
$595,000
4641 Old Oak Rd, Doylestown, PA 18902
3beds
2,263sqft
Townhouse
Built in 2001
2,664 Square Feet Lot
$599,000 Zestimate®
$263/sqft
$3,205 Estimated rent
Home value
$599,000
$557,000 - $641,000
$3,205/mo
Zestimate® history
Loading...
Owner options
Explore your selling options
What's special
Welcome to your dream home in the sought-after Summerhill Community! This stunning 3-bedroom, 2.5-bath townhome is a perfect blend of modern comfort and timeless elegance. Step inside through the inviting covered front porch or convenient garage entry, where you'll find an updated powder room and coat closet. The main level boasts a formal living room and spacious dining area, both adorned with gleaming hardwood floors. At the rear, the family room features a cathedral ceiling, and large window, bathing the space in natural light. Cozy up by the gas fireplace with its marble surround, and enjoy the seamless flow into the upgraded kitchen. Here, you'll find slate flooring, stainless steel appliances, granite countertops, and shaker cabinets, all complemented by a stylish tile backsplash. A new sliding door opens to a newly renovated 14’ x 20’ deck overlooking township-owned open space, perfect for relaxation and entertaining. Upstairs, the master suite offers a tranquil retreat with two large closets, including a walk-in, and an updated en-suite bath featuring a soaking tub, stall shower, and granite counters. The second level also includes a hall bath with a large vanity, a laundry closet with brand-new washer and dryer, and two additional bedrooms—one currently used as an office. The finished basement, freshly painted, provides ample space for a media room, office, workroom and storage, complete with heating and AC. This home is equipped with newer appliances, a whole-house humidifier, and has been recently sided with new windows, roof, and gutters. The driveway is newly sealed, ensuring durability. Enjoy the convenience of a short walking path to the local elementary school and playground. With reduced taxes due to the seller's VA discount, this home is ready for you to move in and start enjoying the serene views from the deck. Experience the loving care and meticulous updates that make this property a true gem. Unpack and relish in the comfort and beauty that awaits you.
Zillow last checked: 8 hours ago
Listing updated: September 02, 2025 at 06:45am
Listed by:
Suzanne Bentrim 215-479-8854,
Corcoran Sawyer Smith
Bought with:
Jason Freedman, 2075908
RE/MAX Properties - Newtown
Source: Bright MLS,MLS#: PABU2097768
Facts & features
Interior
Bedrooms & bathrooms
- Bedrooms: 3
- Bathrooms: 3
- Full bathrooms: 2
- 1/2 bathrooms: 1
- Main level bathrooms: 3
- Main level bedrooms: 3
Primary bedroom
- Level: Upper
Bedroom 2
- Level: Upper
Bedroom 3
- Level: Upper
Primary bathroom
- Level: Upper
Bathroom 2
- Level: Upper
Basement
- Level: Lower
Breakfast room
- Level: Main
Dining room
- Level: Main
Family room
- Level: Main
Half bath
- Level: Main
Kitchen
- Level: Main
Laundry
- Level: Upper
Living room
- Level: Main
Workshop
- Level: Lower
Heating
- Heat Pump, Natural Gas
Cooling
- Central Air, Electric
Appliances
- Included: Electric Water Heater
- Laundry: Laundry Room
Features
- Flooring: Carpet, Ceramic Tile, Hardwood
- Basement: Full,Finished,Concrete,Sump Pump,Workshop
- Number of fireplaces: 1
Interior area
- Total structure area: 2,263
- Total interior livable area: 2,263 sqft
- Finished area above ground: 2,263
- Finished area below ground: 0
Property
Parking
- Total spaces: 3
- Parking features: Garage Faces Front, Garage Door Opener, Inside Entrance, Driveway, Private, Attached
- Attached garage spaces: 1
- Uncovered spaces: 2
Accessibility
- Accessibility features: None
Features
- Levels: Two
- Stories: 2
- Pool features: None
Lot
- Size: 2,664 sqft
- Features: Backs - Open Common Area, Open Lot
Details
- Additional structures: Above Grade, Below Grade
- Parcel number: 34041043
- Zoning: R3
- Special conditions: Standard
Construction
Type & style
- Home type: Townhouse
- Architectural style: Traditional
- Property subtype: Townhouse
Materials
- Frame
- Foundation: Concrete Perimeter
- Roof: Architectural Shingle
Condition
- Excellent
- New construction: No
- Year built: 2001
Utilities & green energy
- Sewer: Public Sewer
- Water: Public
- Utilities for property: Cable Available, Electricity Available, Natural Gas Available, Sewer Available, Water Available
Community & neighborhood
Location
- Region: Doylestown
- Subdivision: Summer Hill
- Municipality: PLUMSTEAD TWP
HOA & financial
HOA
- Has HOA: Yes
- HOA fee: $175 monthly
- Services included: Common Area Maintenance, Maintenance Grounds, Snow Removal, Trash, Other
- Association name: COURTS AT SUMMER HILL
Other
Other facts
- Listing agreement: Exclusive Right To Sell
- Listing terms: Cash,Conventional,FHA,VA Loan
- Ownership: Fee Simple
Price history
| Date | Event | Price |
|---|---|---|
| 8/29/2025 | Sold | $595,000$263/sqft |
Source: | ||
| 7/16/2025 | Contingent | $595,000$263/sqft |
Source: | ||
| 7/10/2025 | Listed for sale | $595,000+9.2%$263/sqft |
Source: | ||
| 7/26/2023 | Listing removed | $545,000$241/sqft |
Source: | ||
| 7/16/2023 | Listed for sale | $545,000+124.2%$241/sqft |
Source: | ||
Public tax history
| Year | Property taxes | Tax assessment |
|---|---|---|
| 2025 | $5,842 | $32,330 |
| 2024 | $5,842 +7.4% | $32,330 |
| 2023 | $5,439 +1.1% | $32,330 |
Find assessor info on the county website
Neighborhood: 18902
Nearby schools
GreatSchools rating
- 8/10Gayman El SchoolGrades: K-6Distance: 0.4 mi
- 8/10Tohickon Middle SchoolGrades: 7-9Distance: 0.8 mi
- 10/10Central Bucks High School-EastGrades: 10-12Distance: 3.6 mi
Schools provided by the listing agent
- Elementary: Gayman
- Middle: Tohickon
- High: Central Bucks High School East
- District: Central Bucks
Source: Bright MLS. This data may not be complete. We recommend contacting the local school district to confirm school assignments for this home.

Get pre-qualified for a loan
At Zillow Home Loans, we can pre-qualify you in as little as 5 minutes with no impact to your credit score.An equal housing lender. NMLS #10287.



