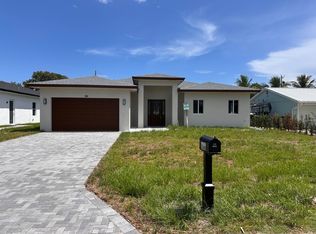Sold for $800,000 on 09/16/25
$800,000
4641 Northview Drive, Jupiter, FL 33458
4beds
2,194sqft
Single Family Residence
Built in 2025
0.26 Acres Lot
$781,500 Zestimate®
$365/sqft
$4,952 Estimated rent
Home value
$781,500
$742,000 - $821,000
$4,952/mo
Zestimate® history
Loading...
Owner options
Explore your selling options
What's special
Modern 4-bed, 3-bath home featuring a sleek open kitchen with waterfall island, stainless steel appliances, and custom cabinetry. Spacious split-floor plan, wood-look tile throughout, impact windows/doors, and 2-car garage. Huge fenced backyard with plenty of room for a pool. No HOA. Prime location near I-95, beaches, and top schools. Expected to be completed by July!
Zillow last checked: 8 hours ago
Listing updated: November 25, 2025 at 04:42am
Listed by:
Arnold Jerome 561-856-4381,
Compass Florida, LLC
Bought with:
Michelle A Zwart
Continental Properties, Inc.
Source: BeachesMLS,MLS#: RX-11096491 Originating MLS: Beaches MLS
Originating MLS: Beaches MLS
Facts & features
Interior
Bedrooms & bathrooms
- Bedrooms: 4
- Bathrooms: 3
- Full bathrooms: 3
Primary bedroom
- Level: M
- Area: 120 Square Feet
- Dimensions: 10 x 12
Kitchen
- Level: M
- Area: 80 Square Feet
- Dimensions: 10 x 8
Living room
- Level: M
- Area: 180 Square Feet
- Dimensions: 18 x 10
Heating
- Central
Cooling
- Ceiling Fan(s), Central Air
Appliances
- Included: Dishwasher, Dryer, Freezer, Microwave, Refrigerator, Washer
- Laundry: Inside
Features
- Kitchen Island, Walk-In Closet(s)
- Flooring: Tile
- Windows: Impact Glass (Complete)
Interior area
- Total structure area: 3,027
- Total interior livable area: 2,194 sqft
Property
Parking
- Total spaces: 2
- Parking features: 2+ Spaces, Auto Garage Open
- Garage spaces: 2
Features
- Stories: 1
- Waterfront features: None
Lot
- Size: 0.26 Acres
- Features: 1/4 to 1/2 Acre
Details
- Parcel number: 00424101050060020
- Zoning: RM
Construction
Type & style
- Home type: SingleFamily
- Property subtype: Single Family Residence
Materials
- CBS
Condition
- New Construction
- New construction: Yes
- Year built: 2025
Details
- Warranty included: Yes
Utilities & green energy
- Sewer: Septic Tank
Community & neighborhood
Community
- Community features: None
Location
- Region: Jupiter
- Subdivision: Penn Park
Other
Other facts
- Listing terms: Cash,Conventional,FHA,Seller Financing
Price history
| Date | Event | Price |
|---|---|---|
| 9/16/2025 | Sold | $800,000+0.1%$365/sqft |
Source: | ||
| 6/4/2025 | Listed for sale | $799,000$364/sqft |
Source: | ||
Public tax history
| Year | Property taxes | Tax assessment |
|---|---|---|
| 2024 | $3,841 +69.9% | $235,000 +460.5% |
| 2023 | $2,261 +75.1% | $41,927 +10% |
| 2022 | $1,291 +27.1% | $38,115 +10% |
Find assessor info on the county website
Neighborhood: 33458
Nearby schools
GreatSchools rating
- 6/10Jupiter Elementary SchoolGrades: PK-5Distance: 0.7 mi
- 8/10Jupiter Middle SchoolGrades: 6-8Distance: 2.5 mi
- 7/10Jupiter High SchoolGrades: 9-12Distance: 3.5 mi
Get a cash offer in 3 minutes
Find out how much your home could sell for in as little as 3 minutes with a no-obligation cash offer.
Estimated market value
$781,500
Get a cash offer in 3 minutes
Find out how much your home could sell for in as little as 3 minutes with a no-obligation cash offer.
Estimated market value
$781,500
